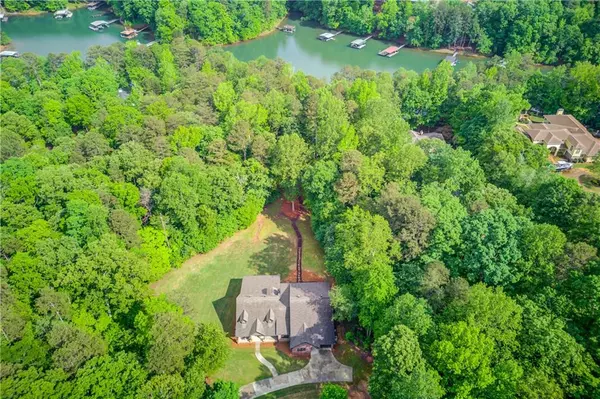6 Beds
5.5 Baths
3,651 SqFt
6 Beds
5.5 Baths
3,651 SqFt
Key Details
Property Type Single Family Home
Sub Type Single Family Residence
Listing Status Active
Purchase Type For Sale
Square Footage 3,651 sqft
Price per Sqft $328
Subdivision Magnolia Creek
MLS Listing ID 7383847
Style Cape Cod,Traditional
Bedrooms 6
Full Baths 5
Half Baths 1
Construction Status Resale
HOA Y/N No
Originating Board First Multiple Listing Service
Year Built 2002
Annual Tax Amount $5,279
Tax Year 2023
Lot Size 4.000 Acres
Acres 4.0
Property Sub-Type Single Family Residence
Property Description
Location
State GA
County Stephens
Lake Name Hartwell
Rooms
Bedroom Description Double Master Bedroom,Master on Main,Sitting Room
Other Rooms None
Basement Crawl Space
Main Level Bedrooms 4
Dining Room Open Concept, Seats 12+
Interior
Interior Features Crown Molding, Disappearing Attic Stairs, Double Vanity, Entrance Foyer 2 Story, High Ceilings 9 ft Upper, High Ceilings 10 ft Main, High Speed Internet, His and Hers Closets, Recessed Lighting, Walk-In Closet(s)
Heating Electric, Forced Air, Zoned
Cooling Ceiling Fan(s), Central Air, Electric, Zoned
Flooring Carpet, Ceramic Tile, Hardwood
Fireplaces Number 1
Fireplaces Type Double Sided, Factory Built, Family Room, Wood Burning Stove
Window Features Double Pane Windows,Insulated Windows,Window Treatments
Appliance Dishwasher, Double Oven, Dryer, Electric Cooktop, Electric Oven, Electric Water Heater, Microwave, Refrigerator, Washer
Laundry Electric Dryer Hookup, In Hall, Laundry Room, Main Level
Exterior
Exterior Feature Gas Grill, Lighting, Private Entrance, Private Yard
Parking Features Attached, Driveway, Garage, Garage Door Opener, Garage Faces Front, Parking Pad
Garage Spaces 1.0
Fence None
Pool None
Community Features Boating, Fishing, Lake, Powered Boats Allowed
Utilities Available Electricity Available, Water Available
Waterfront Description Lake Front
View Lake, Trees/Woods
Roof Type Composition,Shingle
Street Surface Asphalt,Paved
Accessibility None
Handicap Access None
Porch Covered, Deck, Front Porch, Screened
Total Parking Spaces 6
Private Pool false
Building
Lot Description Back Yard, Cul-De-Sac, Front Yard, Lake On Lot, Landscaped, Private
Story One and One Half
Foundation Block
Sewer Septic Tank
Water Public
Architectural Style Cape Cod, Traditional
Level or Stories One and One Half
Structure Type Brick 4 Sides,HardiPlank Type,Stone
New Construction No
Construction Status Resale
Schools
Elementary Schools Stephens - Other
Middle Schools Stephens County
High Schools Stephens County
Others
Senior Community no
Restrictions false
Tax ID 066E043
Special Listing Condition None

"My job is to find and attract mastery-based agents to the office, protect the culture, and make sure everyone is happy! "






