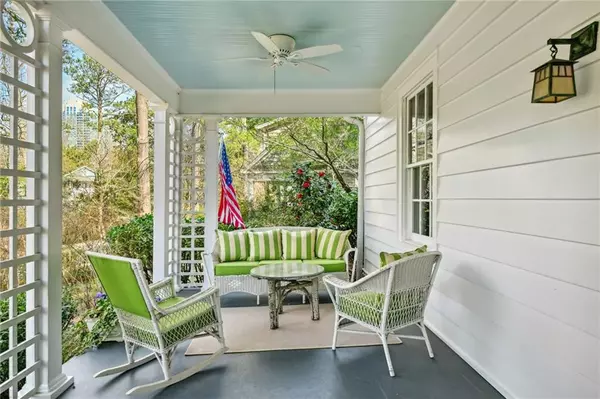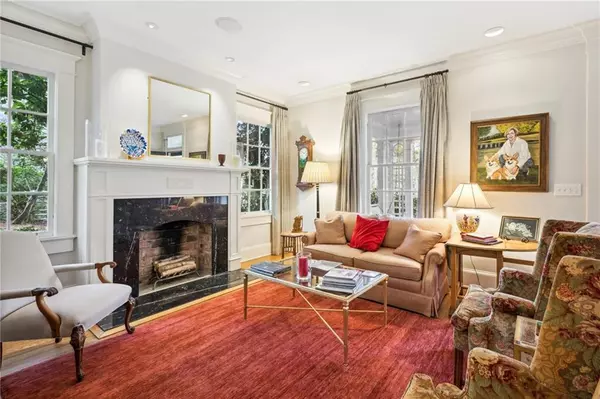
4 Beds
3.5 Baths
4,139 SqFt
4 Beds
3.5 Baths
4,139 SqFt
Key Details
Property Type Single Family Home
Sub Type Single Family Residence
Listing Status Active Under Contract
Purchase Type For Sale
Square Footage 4,139 sqft
Price per Sqft $567
Subdivision Peachtree Heights East
MLS Listing ID 7384691
Style Traditional
Bedrooms 4
Full Baths 3
Half Baths 1
Construction Status Resale
HOA Y/N No
Originating Board First Multiple Listing Service
Year Built 1936
Annual Tax Amount $30,543
Tax Year 2023
Lot Size 0.350 Acres
Acres 0.3501
Property Description
This is it! 17 Demorest faces west toward Peachtree with gorgeous sunsets across the water. There is a wonderful porch across the front of the home.
And an outdoor fireplace on the back patio just steps from the kitchen family room. A 2 car garage is special in this neighborhood with a large guest house above complete with kitchenette, renovated bath, and excellent space and storage. (5th bedroom and 4th bath)
An amazing wine cellar has been created in the basement near the open kitchen, large enough for a table and 2 chairs and room for about 500 bottles temperature controlled . The room is inviting as a destination to talk wine . So functional is the
Large dry daylight basement and work table.
As one can tell, this most charming home has it all!
Location
State GA
County Fulton
Lake Name None
Rooms
Bedroom Description In-Law Floorplan,Oversized Master
Other Rooms Carriage House
Basement Daylight, Partial, Unfinished
Dining Room Separate Dining Room
Interior
Interior Features Bookcases, Cathedral Ceiling(s), Crown Molding, Double Vanity
Heating Central, Forced Air, Natural Gas, Zoned
Cooling Central Air, Electric
Flooring Hardwood
Fireplaces Number 3
Fireplaces Type Decorative, Family Room, Outside
Window Features Plantation Shutters,Window Treatments
Appliance Dishwasher, Disposal, Double Oven, Dryer, Gas Cooktop, Microwave, Range Hood, Refrigerator
Laundry Laundry Room, Upper Level
Exterior
Exterior Feature Balcony, Courtyard, Garden, Lighting, Rain Gutters
Garage Garage
Garage Spaces 2.0
Fence Back Yard
Pool None
Community Features Near Schools, Near Trails/Greenway, Park
Utilities Available Cable Available, Electricity Available, Natural Gas Available, Phone Available, Sewer Available, Water Available
Waterfront Description None
View Park/Greenbelt
Roof Type Shingle
Street Surface Asphalt
Accessibility Central Living Area
Handicap Access Central Living Area
Porch Front Porch, Patio
Parking Type Garage
Private Pool false
Building
Lot Description Back Yard, Front Yard, Landscaped, Private, Sprinklers In Front, Sprinklers In Rear
Story Two
Foundation Brick/Mortar
Sewer Public Sewer
Water Public
Architectural Style Traditional
Level or Stories Two
Structure Type Frame
New Construction No
Construction Status Resale
Schools
Elementary Schools Garden Hills
Middle Schools Willis A. Sutton
High Schools North Atlanta
Others
Senior Community no
Restrictions false
Tax ID 17 010100060246
Special Listing Condition None


"My job is to find and attract mastery-based agents to the office, protect the culture, and make sure everyone is happy! "






