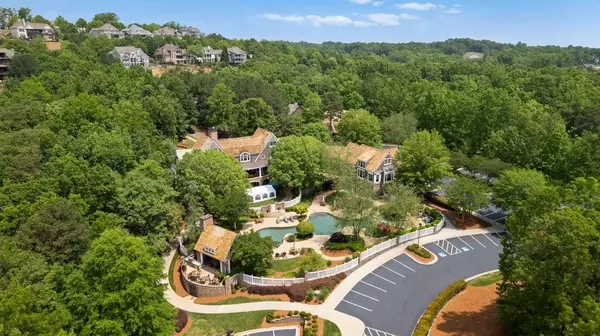4 Beds
3 Baths
2,637 SqFt
4 Beds
3 Baths
2,637 SqFt
Key Details
Property Type Single Family Home
Sub Type Single Family Residence
Listing Status Pending
Purchase Type For Sale
Square Footage 2,637 sqft
Price per Sqft $293
Subdivision Marina Bay
MLS Listing ID 7404319
Style Craftsman
Bedrooms 4
Full Baths 3
Construction Status New Construction
HOA Fees $750
HOA Y/N Yes
Originating Board First Multiple Listing Service
Year Built 2024
Annual Tax Amount $834
Tax Year 2023
Lot Size 8,712 Sqft
Acres 0.2
Property Description
Included features of the home:
- The unfinished basement is the perfect opportunity for storing items or finishing to create more living space.
- Tile flooring in all wet areas.
- Craftsman style interior doors - 2 panel
- 42” ventless gas fireplace with stone/brick surround
- Soft close doors
- Carpet flooring in all bedrooms / upper hallways
- 8’ Doors
- Shaker style wood cabinets
- Subway Tile kitchen backsplash
- Granite countertops in the Kitchen, Master bathroom, Powder room, and all other bathrooms
- Stainless Steel whirlpool appliances *with gas cooktop*
- Elongated water saver toilets
- Frameless Shower in Master bathroom.
Boat slip available for purchase. Conveniently located near local schools and just a short drive from various restaurants and activities. This home is truly one of a kind! Stay tuned for more photos as the home progresses in construction.
Location
State GA
County Hall
Lake Name Lanier
Rooms
Bedroom Description Master on Main
Other Rooms None
Basement Unfinished
Main Level Bedrooms 3
Dining Room Other
Interior
Interior Features High Ceilings 9 ft Lower
Heating Electric, Heat Pump
Cooling Central Air
Flooring Other
Fireplaces Number 1
Fireplaces Type Living Room
Window Features Insulated Windows
Appliance Dishwasher, Electric Oven, Gas Range
Laundry Mud Room
Exterior
Exterior Feature Other
Parking Features Level Driveway
Fence None
Pool None
Community Features Community Dock, Marina
Utilities Available Cable Available, Electricity Available
Waterfront Description Lake Front
View Other
Roof Type Composition
Street Surface None
Accessibility None
Handicap Access None
Porch Deck
Private Pool false
Building
Lot Description Back Yard
Story Two
Foundation Concrete Perimeter
Sewer Public Sewer
Water Private
Architectural Style Craftsman
Level or Stories Two
Structure Type Cement Siding
New Construction No
Construction Status New Construction
Schools
Elementary Schools Sardis
Middle Schools Chestatee
High Schools Chestatee
Others
Senior Community no
Restrictions true
Tax ID 10017 000197
Acceptable Financing 1031 Exchange, Cash, Conventional
Listing Terms 1031 Exchange, Cash, Conventional
Special Listing Condition None

"My job is to find and attract mastery-based agents to the office, protect the culture, and make sure everyone is happy! "






