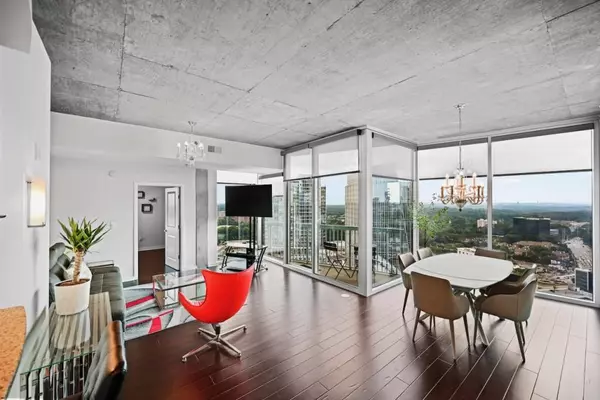
2 Beds
2 Baths
1,223 SqFt
2 Beds
2 Baths
1,223 SqFt
Key Details
Property Type Condo
Sub Type Condominium
Listing Status Active
Purchase Type For Sale
Square Footage 1,223 sqft
Price per Sqft $387
Subdivision Realm
MLS Listing ID 7404686
Style Contemporary,High Rise (6 or more stories)
Bedrooms 2
Full Baths 2
Construction Status Resale
HOA Fees $708
HOA Y/N Yes
Originating Board First Multiple Listing Service
Year Built 2005
Annual Tax Amount $4,405
Tax Year 2023
Lot Size 1,219 Sqft
Acres 0.028
Property Description
Location
State GA
County Fulton
Lake Name None
Rooms
Bedroom Description Master on Main,Roommate Floor Plan,Split Bedroom Plan
Other Rooms Garage(s), Kennel/Dog Run, Pergola
Basement None
Main Level Bedrooms 2
Dining Room Great Room, Open Concept
Interior
Interior Features Elevator, Entrance Foyer, High Ceilings 10 ft Main, High Speed Internet, Smart Home, Walk-In Closet(s)
Heating Forced Air, Natural Gas
Cooling Ceiling Fan(s), Central Air, Electric
Flooring Hardwood
Fireplaces Type None
Window Features Insulated Windows
Appliance Dishwasher, Disposal, Dryer, Electric Range, Electric Water Heater, Microwave, Refrigerator, Washer, Other
Laundry Laundry Closet, Laundry Room, Main Level
Exterior
Exterior Feature Balcony
Parking Features Assigned, Covered, Deeded, Garage
Garage Spaces 2.0
Fence None
Pool Heated, In Ground, Salt Water
Community Features Catering Kitchen, Concierge, Dog Park, Fitness Center, Gated, Homeowners Assoc, Meeting Room, Near Shopping, Near Trails/Greenway, Pool, Sidewalks
Utilities Available Cable Available, Electricity Available, Natural Gas Available, Phone Available, Underground Utilities, Water Available
Waterfront Description None
View City
Roof Type Other
Street Surface Asphalt
Accessibility Accessible Approach with Ramp, Accessible Entrance
Handicap Access Accessible Approach with Ramp, Accessible Entrance
Porch Deck
Total Parking Spaces 2
Private Pool false
Building
Lot Description Other
Story One
Foundation None
Sewer Public Sewer
Water Public
Architectural Style Contemporary, High Rise (6 or more stories)
Level or Stories One
Structure Type Other
New Construction No
Construction Status Resale
Schools
Elementary Schools Sarah Rawson Smith
Middle Schools Willis A. Sutton
High Schools North Atlanta
Others
HOA Fee Include Maintenance Grounds,Maintenance Structure,Pest Control,Receptionist,Reserve Fund,Swim,Termite,Trash
Senior Community no
Restrictions true
Tax ID 17 0062 LL6940
Ownership Condominium
Financing no
Special Listing Condition None


"My job is to find and attract mastery-based agents to the office, protect the culture, and make sure everyone is happy! "






