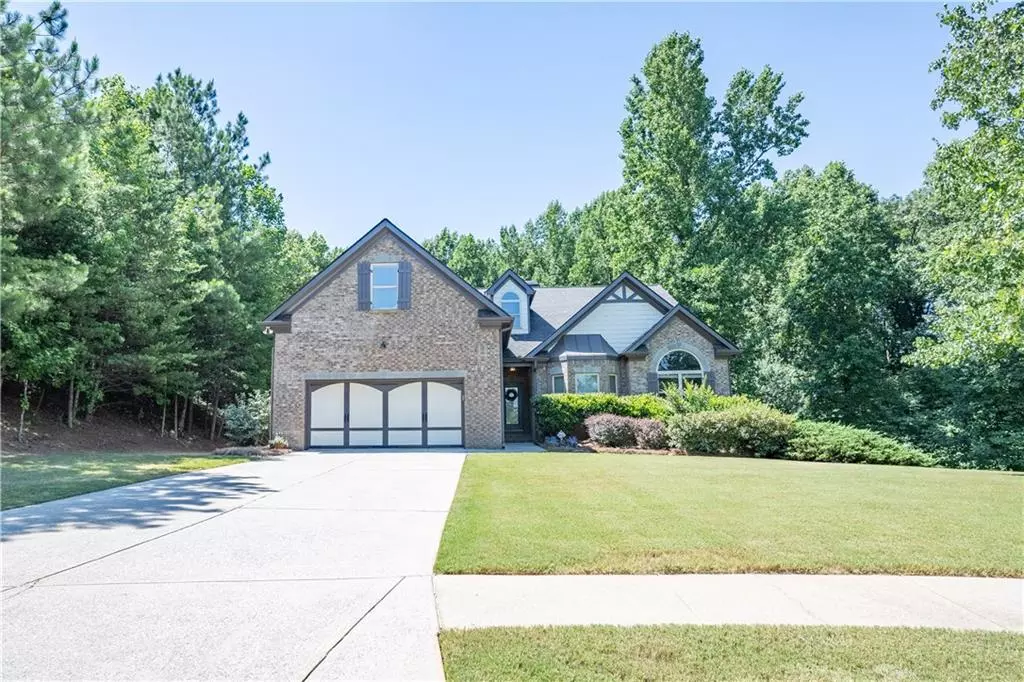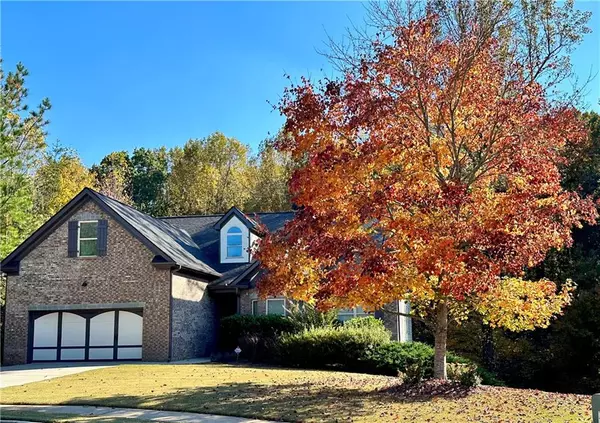
4 Beds
3 Baths
3,135 SqFt
4 Beds
3 Baths
3,135 SqFt
Key Details
Property Type Single Family Home
Sub Type Single Family Residence
Listing Status Active
Purchase Type For Sale
Square Footage 3,135 sqft
Price per Sqft $197
Subdivision Mountain Shadow Estates
MLS Listing ID 7406557
Style Traditional
Bedrooms 4
Full Baths 3
Construction Status Resale
HOA Y/N No
Originating Board First Multiple Listing Service
Year Built 2007
Annual Tax Amount $3,616
Tax Year 2023
Lot Size 1.000 Acres
Acres 1.0
Property Description
Step inside to discover an expansive floor plan adorned with cathedral coffered and trey ceilings, hardwood floors, crown molding, and judges paneling. The oversized master suite on the main floor features a trey ceiling, a luxurious soaking tub, a separate shower, dual sinks, and a huge walk-in closet. Two additional bedrooms and two bathrooms on the main level ensure ample space for family or guests.
The heart of this home is the extremely large kitchen, boasting an abundance of granite countertops, cabinets, a tile backsplash, and double ovens. The kitchen overlooks the inviting great room with a cozy fireplace, making it perfect for entertaining. Adjacent to the kitchen is a large breakfast area and a separate dining room for more formal gatherings.
Enjoy the outdoors from the comfort of your screened-in porch or sunny deck, both accessible from the kitchen. The deck overlooks a private, fenced backyard with a fire pit, ideal for relaxing evenings or social gatherings. The large keeping room off the kitchen and great room further enhances the flow of this beautiful home.
The home also features a huge unfinished daylight basement, stubbed for a bath, offering endless possibilities for expansion. A bonus room or additional bedroom with a full bath provides even more flexibility.
Outside, the level front yard and irrigation system ensure easy maintenance, while the lower patio serves as a peaceful sanctuary to enjoy nature and greenery.
Located in the highly sought-after Wauka Mountain Elementary School District, this home is conveniently close to GA 400 and Highway 129N, offering easy access to all amenities.
Don't miss the opportunity to own this exceptional home in a small, extremely well-kept community. Schedule your private tour today and discover the unmatched beauty and comfort of this Mountain Shadow Estates gem.
Location
State GA
County Hall
Lake Name None
Rooms
Bedroom Description Master on Main,Oversized Master,Split Bedroom Plan
Other Rooms None
Basement Bath/Stubbed, Daylight, Exterior Entry, Interior Entry, Unfinished, Walk-Out Access
Main Level Bedrooms 3
Dining Room Seats 12+, Separate Dining Room
Interior
Interior Features Coffered Ceiling(s), Crown Molding, Disappearing Attic Stairs, Double Vanity, Entrance Foyer, High Ceilings 10 ft Main, High Ceilings 10 ft Upper, His and Hers Closets, Recessed Lighting, Track Lighting, Tray Ceiling(s), Walk-In Closet(s)
Heating Central, Electric, Heat Pump
Cooling Ceiling Fan(s), Central Air, Electric, Heat Pump
Flooring Carpet, Ceramic Tile, Hardwood
Fireplaces Number 1
Fireplaces Type Factory Built, Gas Log, Gas Starter, Great Room
Window Features Double Pane Windows,Window Treatments
Appliance Dishwasher, Double Oven, Electric Cooktop, Microwave
Laundry In Hall, Main Level
Exterior
Exterior Feature Private Entrance, Private Yard
Garage Attached, Garage, Garage Door Opener, Garage Faces Front, Kitchen Level, Level Driveway
Garage Spaces 2.0
Fence Back Yard, Wood
Pool None
Community Features None
Utilities Available Cable Available, Electricity Available, Phone Available, Underground Utilities, Water Available
Waterfront Description None
View Mountain(s)
Roof Type Composition
Street Surface Asphalt
Accessibility None
Handicap Access None
Porch Patio, Screened
Parking Type Attached, Garage, Garage Door Opener, Garage Faces Front, Kitchen Level, Level Driveway
Private Pool false
Building
Lot Description Landscaped, Level, Private, Sloped, Sprinklers In Front, Sprinklers In Rear
Story One and One Half
Foundation Block
Sewer Septic Tank
Water Public
Architectural Style Traditional
Level or Stories One and One Half
Structure Type Brick Front,HardiPlank Type
New Construction No
Construction Status Resale
Schools
Elementary Schools Wauka Mountain
Middle Schools North Hall
High Schools North Hall
Others
Senior Community no
Restrictions false
Tax ID 12014 000029
Special Listing Condition None


"My job is to find and attract mastery-based agents to the office, protect the culture, and make sure everyone is happy! "






