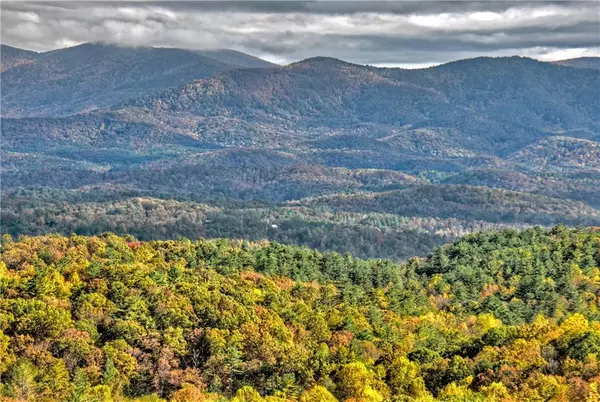3 Beds
3 Baths
3,300 SqFt
3 Beds
3 Baths
3,300 SqFt
Key Details
Property Type Single Family Home
Sub Type Single Family Residence
Listing Status Active
Purchase Type For Sale
Square Footage 3,300 sqft
Price per Sqft $390
Subdivision Amy Creek
MLS Listing ID 7410668
Style Cabin,Rustic
Bedrooms 3
Full Baths 3
Construction Status New Construction
HOA Y/N No
Originating Board First Multiple Listing Service
Year Built 2024
Annual Tax Amount $190
Tax Year 2023
Lot Size 1.500 Acres
Acres 1.5
Property Description
Location
State GA
County Gilmer
Lake Name None
Rooms
Bedroom Description Master on Main
Other Rooms Outdoor Kitchen
Basement Daylight, Exterior Entry, Finished, Full, Interior Entry
Main Level Bedrooms 1
Dining Room Open Concept
Interior
Interior Features Dry Bar, High Ceilings 9 ft Main, High Ceilings 9 ft Upper, High Speed Internet, Walk-In Closet(s)
Heating Central, Electric, Zoned
Cooling Ceiling Fan(s), Central Air, Electric, Zoned
Flooring Hardwood
Fireplaces Number 1
Fireplaces Type Gas Log, Insert, Living Room
Window Features Insulated Windows,Wood Frames
Appliance Dishwasher, Electric Water Heater, Gas Cooktop, Microwave, Refrigerator
Laundry Electric Dryer Hookup, In Basement, Laundry Closet
Exterior
Exterior Feature Lighting, Rain Gutters, Rear Stairs
Parking Features Kitchen Level, Level Driveway, Parking Pad
Fence None
Pool None
Community Features None
Utilities Available Cable Available, Electricity Available, Phone Available, Water Available
Waterfront Description None
View Mountain(s), Trees/Woods
Roof Type Composition,Metal
Street Surface Gravel,Paved
Accessibility None
Handicap Access None
Porch Covered, Deck, Rear Porch
Private Pool false
Building
Lot Description Cleared, Landscaped, Mountain Frontage
Story Three Or More
Foundation Block, Concrete Perimeter
Sewer Septic Tank
Water Private, Well
Architectural Style Cabin, Rustic
Level or Stories Three Or More
Structure Type Concrete,Wood Siding
New Construction No
Construction Status New Construction
Schools
Elementary Schools Mountain View - Gilmer
Middle Schools Gilmer - Other
High Schools Gilmer
Others
Senior Community no
Restrictions false
Tax ID 3076A 010
Special Listing Condition None

"My job is to find and attract mastery-based agents to the office, protect the culture, and make sure everyone is happy! "






