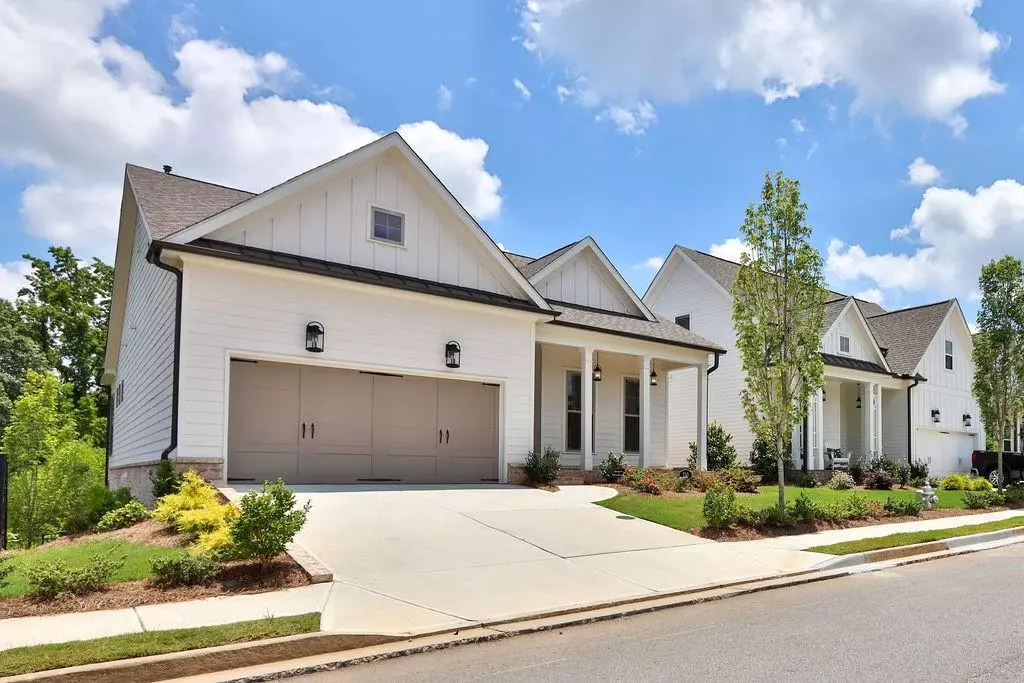
3 Beds
2.5 Baths
2,600 SqFt
3 Beds
2.5 Baths
2,600 SqFt
Key Details
Property Type Single Family Home
Sub Type Single Family Residence
Listing Status Active
Purchase Type For Sale
Square Footage 2,600 sqft
Price per Sqft $249
Subdivision Idylwilde
MLS Listing ID 7418615
Style A-Frame
Bedrooms 3
Full Baths 2
Half Baths 1
Construction Status Resale
HOA Fees $2,280
HOA Y/N Yes
Originating Board First Multiple Listing Service
Year Built 2022
Annual Tax Amount $4,492
Tax Year 2023
Lot Size 8,015 Sqft
Acres 0.184
Property Description
Step inside to discover an open-concept living space featuring gleaming hardwood floors, custom crown molding, and designer light fixtures. The gourmet kitchen is a chef's delight, including top of the line stainless steel appliances, quartz countertops, and an oversized island perfect for entertaining. The kitchen opens effortlessly into the spacious main living room, featuring an elegant fireplace and separate sunroom with access to the main level terrace. The kitchen is well-equipped to host holiday meals and other memorable events in the separate formal dining room nearby.
The spacious Master suite on the main level offers a serene retreat with a spa-like ensuite bathroom, complete with a soaking tub, frameless glass shower, dual vanities and oversized closet space. Curl up with your favorite book in the separate Sitting Room / Sun Room off the Master, with private access to the terrace overlooking the peaceful green belt.
The finished basement is an entertainer's paradise, featuring two additional bedrooms, a full bathroom, and a separate bonus room for gaming, media or a home gym. This daylight basement gravitates around a large den area in the center, opening to a potential outdoor patio overlooking the peaceful green space out back.
Outside, the yard is professionally landscaped, complete with irrigation and always inviting a lawn party or cookout with friends!
The Idylwilde Community provides all of the amenities you've come to expect from an upscale HOA. Don't let this treasure get away! Schedule your private tour today!
Location
State GA
County Cherokee
Lake Name None
Rooms
Bedroom Description Master on Main,Oversized Master,Sitting Room
Other Rooms None
Basement Daylight, Exterior Entry, Finished, Full
Main Level Bedrooms 1
Dining Room Seats 12+, Separate Dining Room
Interior
Interior Features Entrance Foyer, High Ceilings 9 ft Lower, High Ceilings 10 ft Main, Walk-In Closet(s)
Heating Forced Air, Natural Gas
Cooling Central Air
Flooring Carpet, Ceramic Tile, Hardwood
Fireplaces Number 1
Fireplaces Type Gas Starter, Keeping Room
Window Features Double Pane Windows
Appliance Dishwasher, Disposal, Electric Oven, Gas Cooktop, Microwave, Refrigerator
Laundry Laundry Room, Main Level
Exterior
Exterior Feature Balcony
Garage Attached, Garage, Garage Door Opener, Garage Faces Front, Kitchen Level, Level Driveway
Garage Spaces 2.0
Fence Fenced
Pool None
Community Features Gated, Park, Pickleball, Pool
Utilities Available Cable Available, Electricity Available, Natural Gas Available, Sewer Available, Underground Utilities, Water Available
Waterfront Description None
View Other
Roof Type Shingle
Street Surface Asphalt
Accessibility None
Handicap Access None
Porch Deck, Front Porch, Patio
Parking Type Attached, Garage, Garage Door Opener, Garage Faces Front, Kitchen Level, Level Driveway
Total Parking Spaces 2
Private Pool false
Building
Lot Description Landscaped, Sloped, Wooded
Story One and One Half
Foundation Concrete Perimeter
Sewer Public Sewer
Water Public
Architectural Style A-Frame
Level or Stories One and One Half
Structure Type Brick 3 Sides,HardiPlank Type
New Construction No
Construction Status Resale
Schools
Elementary Schools Hickory Flat - Cherokee
Middle Schools Dean Rusk
High Schools Sequoyah
Others
HOA Fee Include Maintenance Grounds,Reserve Fund,Swim,Tennis,Trash
Senior Community no
Restrictions true
Tax ID 15N26K 077
Special Listing Condition None


"My job is to find and attract mastery-based agents to the office, protect the culture, and make sure everyone is happy! "






