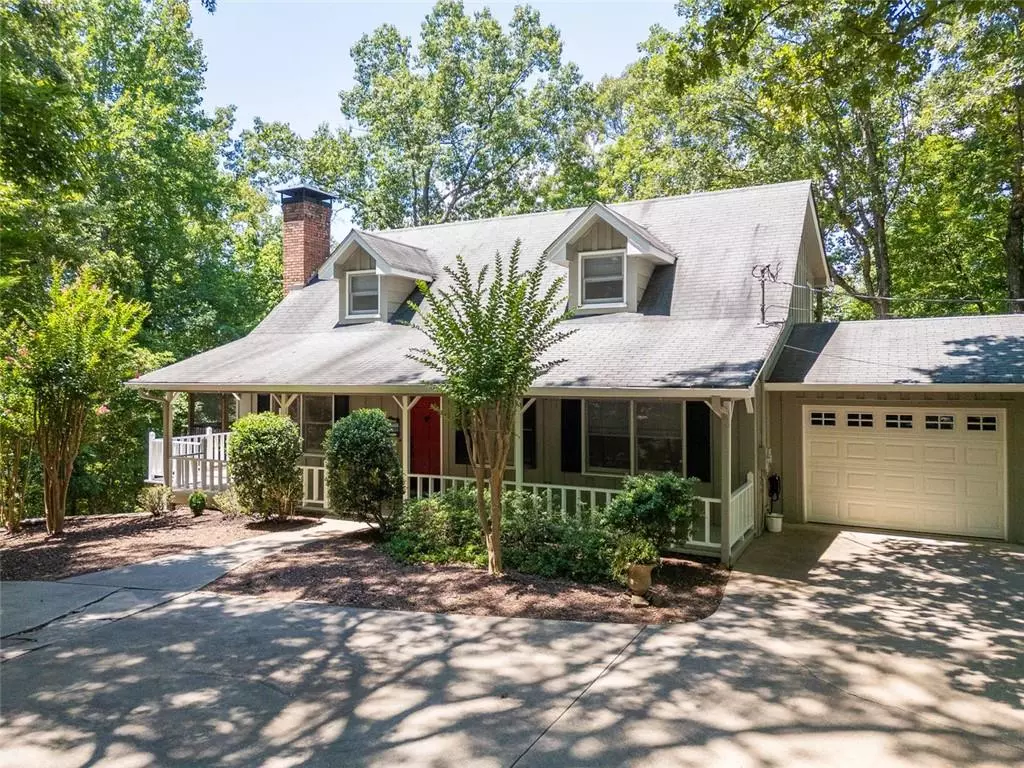3 Beds
3 Baths
2,192 SqFt
3 Beds
3 Baths
2,192 SqFt
Key Details
Property Type Single Family Home
Sub Type Single Family Residence
Listing Status Active
Purchase Type For Sale
Square Footage 2,192 sqft
Price per Sqft $501
Subdivision Wilkerson Drive
MLS Listing ID 7421841
Style Cape Cod,Cottage
Bedrooms 3
Full Baths 3
Construction Status Resale
HOA Y/N No
Originating Board First Multiple Listing Service
Year Built 1988
Annual Tax Amount $3,606
Tax Year 2023
Lot Size 2.911 Acres
Acres 2.911
Property Description
Location
State GA
County Hall
Lake Name Lanier
Rooms
Bedroom Description Master on Main
Other Rooms Boat House, Shed(s)
Basement Daylight, Interior Entry, Unfinished
Main Level Bedrooms 1
Dining Room Open Concept
Interior
Interior Features Sound System, Walk-In Closet(s)
Heating Central
Cooling Central Air
Flooring Hardwood, Ceramic Tile
Fireplaces Number 2
Fireplaces Type Family Room, Outside, Stone, Gas Log
Window Features Double Pane Windows
Appliance Dishwasher, Dryer, Disposal, Microwave, Washer, Refrigerator
Laundry Laundry Room
Exterior
Exterior Feature Gas Grill, Lighting, Private Yard, Rain Gutters
Parking Features Garage Door Opener, Attached, Drive Under Main Level, Garage, Kitchen Level
Garage Spaces 3.0
Fence None
Pool None
Community Features Lake
Utilities Available Cable Available, Natural Gas Available, Water Available
Waterfront Description Lake Front
View Lake, Trees/Woods
Roof Type Composition
Street Surface Asphalt
Accessibility None
Handicap Access None
Porch Deck, Screened, Patio
Total Parking Spaces 6
Private Pool false
Building
Lot Description Lake On Lot, Irregular Lot, Sloped, Wooded
Story Three Or More
Foundation Block
Sewer Septic Tank
Water Private, Well
Architectural Style Cape Cod, Cottage
Level or Stories Three Or More
Structure Type Wood Siding
New Construction No
Construction Status Resale
Schools
Elementary Schools Mount Vernon
Middle Schools North Hall
High Schools North Hall
Others
Senior Community no
Restrictions false
Tax ID 10140 000032
Special Listing Condition None

"My job is to find and attract mastery-based agents to the office, protect the culture, and make sure everyone is happy! "






