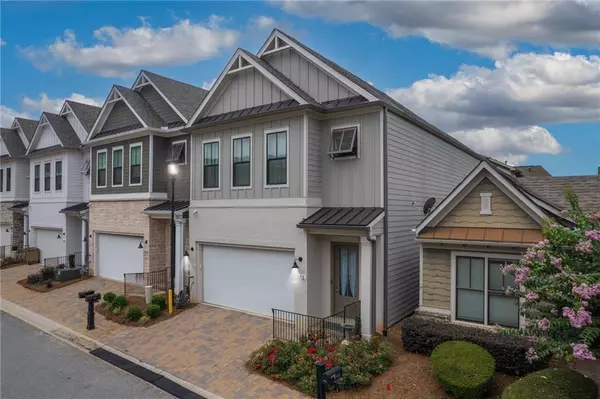4 Beds
3.5 Baths
2,628 SqFt
4 Beds
3.5 Baths
2,628 SqFt
Key Details
Property Type Single Family Home
Sub Type Single Family Residence
Listing Status Active
Purchase Type For Sale
Square Footage 2,628 sqft
Price per Sqft $230
Subdivision The Village At Towne Lake
MLS Listing ID 7423265
Style Craftsman,Traditional
Bedrooms 4
Full Baths 3
Half Baths 1
Construction Status Resale
HOA Fees $249
HOA Y/N Yes
Originating Board First Multiple Listing Service
Year Built 2022
Annual Tax Amount $5,340
Tax Year 2023
Lot Size 2,613 Sqft
Acres 0.06
Property Description
Upon entry through the two-story foyer, you're greeted by an expansive living area featuring 11-foot ceilings and Shaw weathered engineered hardwood floors. The fireside family room boasts built-ins and a beamed ceiling with recessed lighting, creating a cozy yet spacious atmosphere. The open floor plan seamlessly integrates the living room with the gourmet kitchen and sunlit dining area. The kitchen is a chef's dream with quartz countertops, a marble tile backsplash, stainless-steel appliances, and a 48-inch vent hood. Double-stacked white upper cabinetry contrasts elegantly with warm wooden cabinets below, framing the island with seating.
Two telescoping sliding doors open fully to the courtyard, enhancing indoor-outdoor living. The main-level primary suite also opens to the courtyard and features a luxurious en suite bathroom with dual vanities, a spa-like shower, and a walk-in closet with built-ins and one of two washer and dryer sets. Completing the main level are a half bathroom and access to the two-car garage.
Upstairs, a large landing serves as an office or TV-watching area, leading to two en suite bedrooms and an oversized bonus room/bedroom flooded with natural light. A second laundry room with a utility sink and storage options adds convenience.
Residents of The Village at Towne Lake enjoy gated community amenities such as a clubhouse, fitness center, large pool, outdoor firepits, bocce ball and pickleball courts, and two dog parks. Award-winning restaurants, shops, and events are just a golf cart ride away.
Additional features include a Vivint Security System and upgraded storage racks throughout. Don't miss your chance to call this exquisite property home. Schedule your showing today!
Location
State GA
County Cherokee
Lake Name None
Rooms
Bedroom Description Other
Other Rooms None
Basement None
Main Level Bedrooms 1
Dining Room Open Concept
Interior
Interior Features Entrance Foyer, High Ceilings 9 ft Upper, High Ceilings 10 ft Main
Heating Central, Natural Gas, Zoned
Cooling Ceiling Fan(s), Central Air, Zoned
Flooring Carpet, Hardwood
Fireplaces Number 1
Fireplaces Type Electric, Family Room, Glass Doors
Window Features Insulated Windows
Appliance Dishwasher, Disposal, Electric Oven, Gas Oven, Gas Range, Microwave, Range Hood, Tankless Water Heater
Laundry Laundry Room, Upper Level
Exterior
Exterior Feature Courtyard, Permeable Paving, Rain Gutters
Parking Features Attached
Fence Privacy
Pool None
Community Features Clubhouse, Dog Park, Fitness Center, Homeowners Assoc, Near Schools, Near Shopping, Pickleball, Pool, Tennis Court(s)
Utilities Available Cable Available, Electricity Available, Natural Gas Available, Phone Available, Sewer Available, Underground Utilities, Water Available
Waterfront Description None
View Other
Roof Type Composition
Street Surface Asphalt,Concrete
Accessibility None
Handicap Access None
Porch Patio
Private Pool false
Building
Lot Description Front Yard, Landscaped, Level, Private, Sprinklers In Front, Zero Lot Line
Story Two
Foundation Slab
Sewer Public Sewer
Water Public
Architectural Style Craftsman, Traditional
Level or Stories Two
Structure Type Brick Front,HardiPlank Type
New Construction No
Construction Status Resale
Schools
Elementary Schools Woodstock
Middle Schools Woodstock
High Schools Woodstock
Others
Senior Community no
Restrictions false
Tax ID 15N12H 357
Special Listing Condition None

"My job is to find and attract mastery-based agents to the office, protect the culture, and make sure everyone is happy! "






