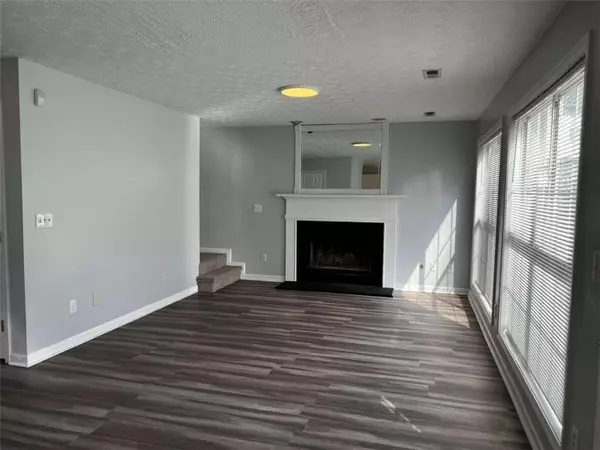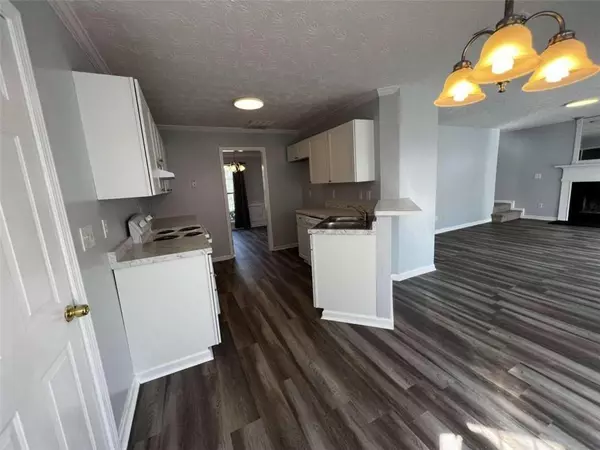
4 Beds
2.5 Baths
1,978 SqFt
4 Beds
2.5 Baths
1,978 SqFt
Key Details
Property Type Single Family Home
Sub Type Single Family Residence
Listing Status Active
Purchase Type For Sale
Square Footage 1,978 sqft
Price per Sqft $169
Subdivision Lake Royale
MLS Listing ID 7431338
Style Traditional
Bedrooms 4
Full Baths 2
Half Baths 1
Construction Status Resale
HOA Y/N No
Originating Board First Multiple Listing Service
Year Built 1999
Annual Tax Amount $3,375
Tax Year 2022
Lot Size 6,011 Sqft
Acres 0.138
Property Description
Location
State GA
County Fulton
Lake Name None
Rooms
Bedroom Description Oversized Master,Roommate Floor Plan,Sitting Room
Other Rooms None
Basement None
Dining Room Seats 12+, Separate Dining Room
Interior
Interior Features Disappearing Attic Stairs, Double Vanity, Entrance Foyer, High Ceilings 9 ft Main, High Ceilings 9 ft Upper, High Speed Internet, Tray Ceiling(s), Walk-In Closet(s), High Ceilings 9 ft Lower
Heating Natural Gas, Hot Water
Cooling Ceiling Fan(s), Central Air, Electric Air Filter, Electric, Zoned
Flooring Hardwood, Vinyl, Carpet
Fireplaces Number 1
Fireplaces Type Factory Built, Family Room, Gas Log, Gas Starter, Great Room, Keeping Room
Window Features Storm Window(s)
Appliance Dishwasher, Dryer, Electric Water Heater, Microwave
Laundry Laundry Closet, In Hall, Laundry Room
Exterior
Exterior Feature Awning(s), Garden, Private Yard
Garage Attached, Garage, Garage Faces Rear, Garage Faces Side, Kitchen Level, Level Driveway
Garage Spaces 2.0
Fence None
Pool None
Community Features Street Lights, Near Schools, Near Shopping
Utilities Available Electricity Available, Natural Gas Available, Sewer Available, Phone Available, Cable Available, Underground Utilities, Water Available
Waterfront Description None
View Other
Roof Type Composition
Street Surface Asphalt
Accessibility Accessible Doors, Accessible Electrical and Environmental Controls, Accessible Kitchen, Accessible Entrance, Accessible Hallway(s)
Handicap Access Accessible Doors, Accessible Electrical and Environmental Controls, Accessible Kitchen, Accessible Entrance, Accessible Hallway(s)
Porch Patio
Parking Type Attached, Garage, Garage Faces Rear, Garage Faces Side, Kitchen Level, Level Driveway
Total Parking Spaces 6
Private Pool false
Building
Lot Description Corner Lot, Front Yard, Landscaped, Level, Private
Story Two
Foundation Slab
Sewer Public Sewer
Water Public
Architectural Style Traditional
Level or Stories Two
Structure Type Brick Front,Other
New Construction No
Construction Status Resale
Schools
Elementary Schools Nolan
Middle Schools Mcnair - Fulton
High Schools Creekside
Others
Senior Community no
Restrictions false
Tax ID 13 0188 LL0966
Ownership Fee Simple
Acceptable Financing Cash, Conventional, FHA
Listing Terms Cash, Conventional, FHA
Financing no
Special Listing Condition None


"My job is to find and attract mastery-based agents to the office, protect the culture, and make sure everyone is happy! "






