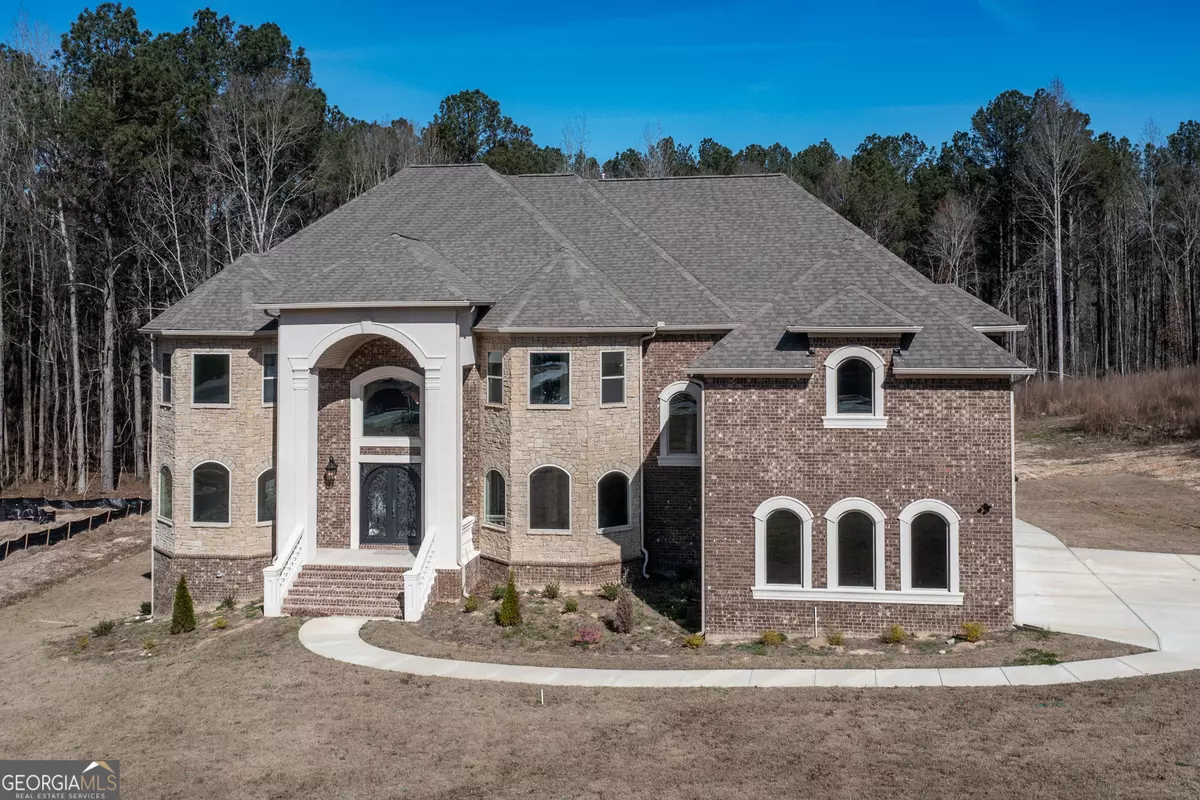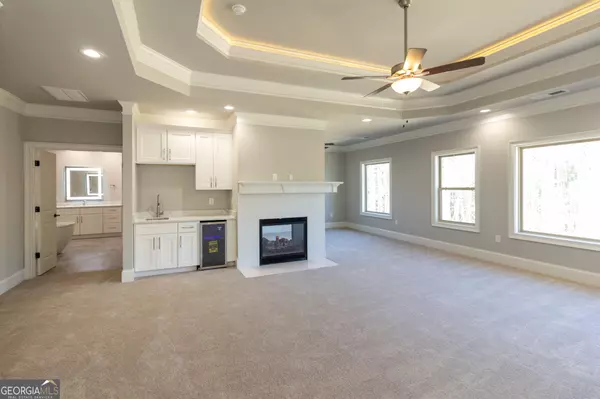6 Beds
6.5 Baths
5,940 SqFt
6 Beds
6.5 Baths
5,940 SqFt
Key Details
Property Type Single Family Home
Sub Type Single Family Residence
Listing Status Active
Purchase Type For Sale
Square Footage 5,940 sqft
Price per Sqft $252
Subdivision River Oaks Phase 2
MLS Listing ID 10357150
Style Brick 4 Side,Traditional
Bedrooms 6
Full Baths 6
Half Baths 1
Construction Status New Construction
HOA Fees $1,250
HOA Y/N Yes
Year Built 2024
Annual Tax Amount $8,580
Tax Year 2023
Lot Size 2.100 Acres
Property Description
Location
State GA
County Fayette
Rooms
Basement Bath Finished, Daylight, Exterior Entry, Full, Interior Entry, Unfinished
Main Level Bedrooms 2
Interior
Interior Features Attic Expandable, Tray Ceiling(s), Vaulted Ceiling(s), High Ceilings, Double Vanity, Two Story Foyer, Other, Pulldown Attic Stairs, Separate Shower, Tile Bath, Walk-In Closet(s), Wet Bar, Whirlpool Bath, In-Law Floorplan, Master On Main Level
Heating Central, Dual, Forced Air, Natural Gas, Zoned
Cooling Ceiling Fan(s), Central Air, Dual, Electric, Heat Pump, Zoned
Flooring Carpet, Hardwood, Tile
Fireplaces Number 3
Fireplaces Type Factory Built, Family Room, Gas Log, Gas Starter, Master Bedroom
Exterior
Exterior Feature Garden, Gas Grill, Other, Sprinkler System
Parking Features Attached, Garage, Garage Door Opener, Kitchen Level, Side/Rear Entrance
Garage Spaces 3.0
Community Features Clubhouse, Park, Sidewalks, Street Lights, Tennis Court(s)
Utilities Available Cable Available, Electricity Available, High Speed Internet, Natural Gas Available, Phone Available, Underground Utilities, Water Available
View Lake
Roof Type Composition
Building
Story Two
Sewer Septic Tank
Level or Stories Two
Structure Type Garden,Gas Grill,Other,Sprinkler System
Construction Status New Construction
Schools
Elementary Schools Robert J Burch
Middle Schools Flat Rock
High Schools Sandy Creek
Others
Acceptable Financing Cash, Conventional, FHA, Fannie Mae Approved, VA Loan
Listing Terms Cash, Conventional, FHA, Fannie Mae Approved, VA Loan
Special Listing Condition Agent/Seller Relationship

"My job is to find and attract mastery-based agents to the office, protect the culture, and make sure everyone is happy! "






