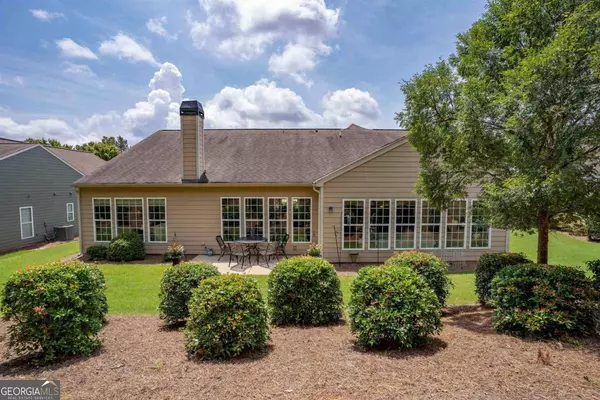3 Beds
2.5 Baths
2,689 SqFt
3 Beds
2.5 Baths
2,689 SqFt
Key Details
Property Type Single Family Home
Sub Type Single Family Residence
Listing Status Active
Purchase Type For Sale
Square Footage 2,689 sqft
Price per Sqft $207
Subdivision Del Webb At Lake Oconee
MLS Listing ID 10362106
Style Ranch,Traditional
Bedrooms 3
Full Baths 2
Half Baths 1
Construction Status Resale
HOA Fees $4,200
HOA Y/N Yes
Year Built 2013
Lot Size 10,890 Sqft
Property Description
Location
State GA
County Greene
Rooms
Basement None
Main Level Bedrooms 3
Interior
Interior Features Double Vanity, Master On Main Level, Pulldown Attic Stairs, Tray Ceiling(s), Walk-In Closet(s)
Heating Electric
Cooling Central Air, Electric
Flooring Carpet, Hardwood, Tile
Fireplaces Number 1
Fireplaces Type Factory Built
Exterior
Parking Features Attached, Garage
Community Features Boat/Camper/Van Prkg, Clubhouse, Fitness Center, Gated, Lake, None, Playground, Pool, Retirement Community, Shared Dock, Tennis Court(s)
Utilities Available High Speed Internet
Roof Type Composition,Metal
Building
Story One
Sewer Public Sewer
Level or Stories One
Construction Status Resale
Schools
Elementary Schools Greene County Primary
Middle Schools Anita White Carson
High Schools Greene County
Others
Special Listing Condition Covenants/Restrictions

"My job is to find and attract mastery-based agents to the office, protect the culture, and make sure everyone is happy! "






