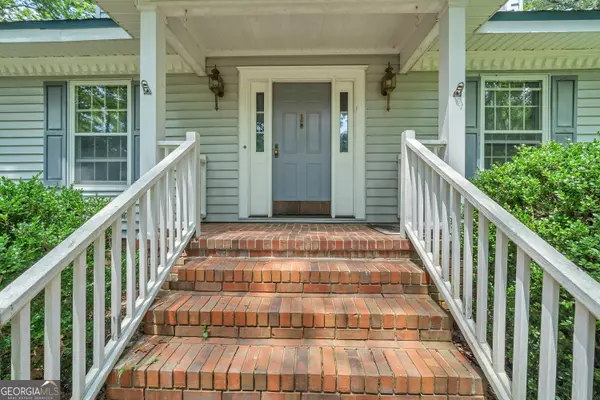
3 Beds
3.5 Baths
3,600 SqFt
3 Beds
3.5 Baths
3,600 SqFt
Key Details
Property Type Single Family Home
Sub Type Single Family Residence
Listing Status Active
Purchase Type For Sale
Square Footage 3,600 sqft
Price per Sqft $117
Subdivision Union Point
MLS Listing ID 10362271
Style Cape Cod
Bedrooms 3
Full Baths 3
Half Baths 1
Construction Status Fixer
HOA Y/N No
Year Built 1982
Annual Tax Amount $900
Tax Year 2024
Lot Size 0.760 Acres
Property Description
Location
State GA
County Greene
Rooms
Basement Crawl Space
Main Level Bedrooms 1
Interior
Interior Features Soaking Tub, Walk-In Closet(s)
Heating Central
Cooling Central Air, Electric
Flooring Carpet, Stone, Vinyl
Fireplaces Type Factory Built, Wood Burning Stove
Exterior
Garage Attached
Community Features None
Utilities Available High Speed Internet
Roof Type Metal
Building
Story One and One Half
Sewer Public Sewer
Level or Stories One and One Half
Construction Status Fixer
Schools
Elementary Schools Lake Oconee
Middle Schools Anita White Carson
High Schools Greene County


"My job is to find and attract mastery-based agents to the office, protect the culture, and make sure everyone is happy! "






