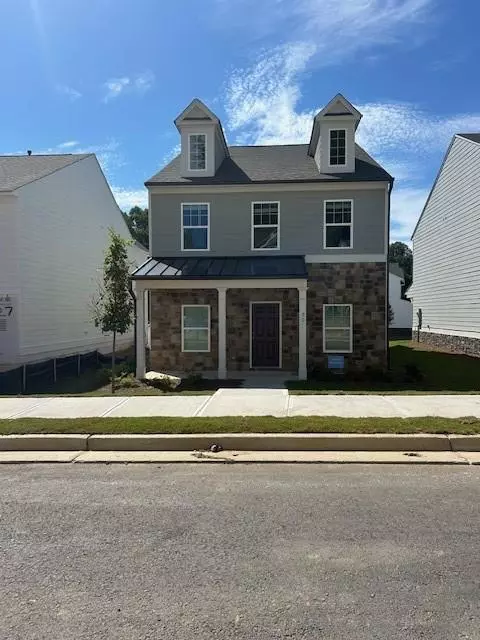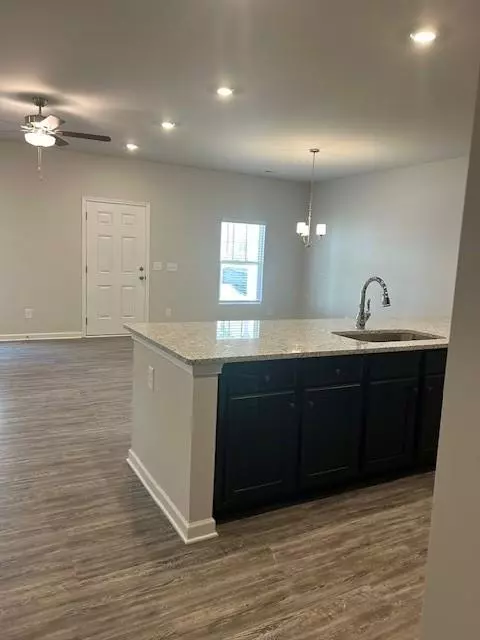
3 Beds
2.5 Baths
2,000 SqFt
3 Beds
2.5 Baths
2,000 SqFt
Key Details
Property Type Single Family Home
Sub Type Single Family Residence
Listing Status Active
Purchase Type For Rent
Square Footage 2,000 sqft
Subdivision Castleberry Pointe
MLS Listing ID 7450452
Style Craftsman
Bedrooms 3
Full Baths 2
Half Baths 1
HOA Y/N No
Originating Board First Multiple Listing Service
Year Built 2024
Available Date 2024-09-06
Lot Size 4,356 Sqft
Acres 0.1
Property Description
Location
State GA
County Dawson
Lake Name None
Rooms
Bedroom Description Oversized Master
Other Rooms None
Basement None
Dining Room Open Concept
Interior
Interior Features Double Vanity, High Speed Internet, Permanent Attic Stairs, Recessed Lighting, Tray Ceiling(s), Walk-In Closet(s)
Heating Central, Forced Air
Cooling Ceiling Fan(s), Central Air
Flooring Carpet
Fireplaces Type None
Window Features Double Pane Windows,Insulated Windows
Appliance Dishwasher, Disposal, Electric Oven, Electric Range, Electric Water Heater, ENERGY STAR Qualified Appliances
Laundry Electric Dryer Hookup, In Hall, Laundry Room, Upper Level
Exterior
Exterior Feature None
Garage Attached, Garage, Garage Door Opener, Garage Faces Rear, Kitchen Level, Level Driveway
Garage Spaces 2.0
Fence None
Pool None
Community Features Homeowners Assoc
Utilities Available Cable Available, Electricity Available, Phone Available, Sewer Available, Underground Utilities, Water Available
Waterfront Description None
View Other
Roof Type Composition
Street Surface Paved
Accessibility None
Handicap Access None
Porch Patio
Parking Type Attached, Garage, Garage Door Opener, Garage Faces Rear, Kitchen Level, Level Driveway
Total Parking Spaces 2
Private Pool false
Building
Lot Description Back Yard, Zero Lot Line
Story Two
Architectural Style Craftsman
Level or Stories Two
Structure Type HardiPlank Type,Stone
New Construction No
Schools
Elementary Schools Blacks Mill
Middle Schools Dawson County
High Schools Dawson County
Others
Senior Community no


"My job is to find and attract mastery-based agents to the office, protect the culture, and make sure everyone is happy! "






