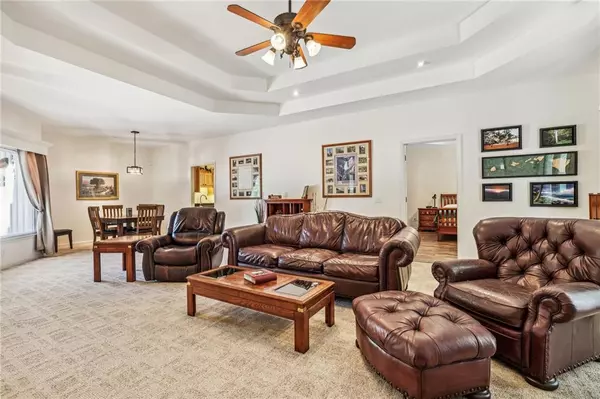4 Beds
3 Baths
2,675 SqFt
4 Beds
3 Baths
2,675 SqFt
Key Details
Property Type Single Family Home
Sub Type Single Family Residence
Listing Status Active
Purchase Type For Sale
Square Footage 2,675 sqft
Price per Sqft $228
Subdivision Pilgrim Mill Landing
MLS Listing ID 7451624
Style Cottage,Farmhouse,Ranch
Bedrooms 4
Full Baths 3
Construction Status Resale
HOA Y/N No
Originating Board First Multiple Listing Service
Year Built 1994
Annual Tax Amount $524
Tax Year 2023
Lot Size 1.020 Acres
Acres 1.02
Property Description
Location
State GA
County Forsyth
Lake Name Lanier
Rooms
Bedroom Description Master on Main,Oversized Master
Other Rooms Outbuilding, Shed(s), Workshop
Basement Bath/Stubbed, Daylight, Finished, Finished Bath, Full
Main Level Bedrooms 3
Dining Room Great Room, Open Concept
Interior
Interior Features Cathedral Ceiling(s), Disappearing Attic Stairs, Double Vanity, High Ceilings 9 ft Main, Walk-In Closet(s), Other
Heating Central, Forced Air, Natural Gas, Other
Cooling Central Air, Electric, Other
Flooring Carpet, Ceramic Tile, Laminate, Other
Fireplaces Number 1
Fireplaces Type Factory Built, Family Room, Gas Log, Gas Starter
Window Features Double Pane Windows,Insulated Windows
Appliance Dishwasher, Electric Oven, Gas Cooktop, Microwave, Self Cleaning Oven
Laundry Electric Dryer Hookup, Gas Dryer Hookup, Laundry Room, Main Level
Exterior
Exterior Feature Awning(s), Private Entrance, Rain Gutters, Storage
Parking Features Attached, Garage, Garage Door Opener, Garage Faces Side, Kitchen Level
Garage Spaces 2.0
Fence Back Yard, Fenced
Pool None
Community Features Lake, Near Schools, Near Shopping, Near Trails/Greenway
Utilities Available Electricity Available, Water Available
Waterfront Description None
View Trees/Woods
Roof Type Composition,Shingle
Street Surface Asphalt,Paved
Accessibility None
Handicap Access None
Porch Covered, Deck, Front Porch, Rear Porch, Screened
Private Pool false
Building
Lot Description Back Yard, Front Yard, Landscaped, Level, Private, Wooded
Story One
Foundation Concrete Perimeter
Sewer Septic Tank
Water Public
Architectural Style Cottage, Farmhouse, Ranch
Level or Stories One
Structure Type Cement Siding,Fiber Cement,Wood Siding
New Construction No
Construction Status Resale
Schools
Elementary Schools Chattahoochee - Forsyth
Middle Schools Little Mill
High Schools Forsyth Central
Others
Senior Community no
Restrictions false
Tax ID 221 645
Ownership Fee Simple
Acceptable Financing Other
Listing Terms Other
Financing no
Special Listing Condition None

"My job is to find and attract mastery-based agents to the office, protect the culture, and make sure everyone is happy! "






