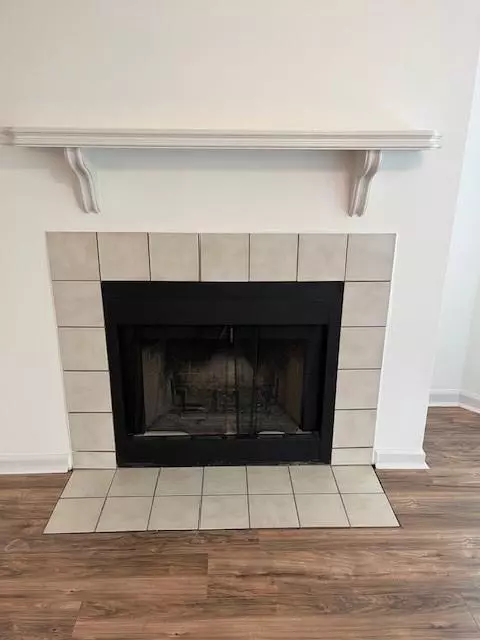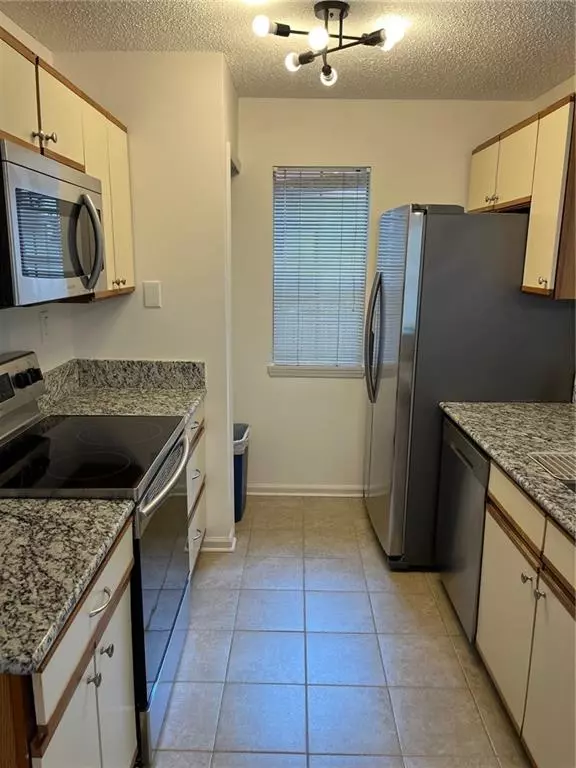2 Beds
2 Baths
880 SqFt
2 Beds
2 Baths
880 SqFt
Key Details
Property Type Condo
Sub Type Condominium
Listing Status Active
Purchase Type For Sale
Square Footage 880 sqft
Price per Sqft $263
Subdivision Rivermont Village
MLS Listing ID 7451874
Style Contemporary,Mid-Rise (up to 5 stories),Modern
Bedrooms 2
Full Baths 2
Construction Status Resale
HOA Fees $360
HOA Y/N Yes
Originating Board First Multiple Listing Service
Year Built 1985
Annual Tax Amount $2,501
Tax Year 2023
Lot Size 879 Sqft
Acres 0.0202
Property Description
Location
State GA
County Fulton
Lake Name None
Rooms
Bedroom Description Master on Main,Roommate Floor Plan
Other Rooms None
Basement None
Main Level Bedrooms 2
Dining Room Dining L, Open Concept
Interior
Interior Features Low Flow Plumbing Fixtures
Heating Central, Electric
Cooling Ceiling Fan(s), Central Air
Flooring Ceramic Tile, Vinyl
Fireplaces Number 1
Fireplaces Type Factory Built, Living Room
Window Features Insulated Windows
Appliance Dishwasher, Dryer, Electric Range, Electric Water Heater, Microwave, Refrigerator, Washer
Laundry In Hall
Exterior
Exterior Feature Balcony, Private Entrance
Parking Features Assigned, Parking Lot
Fence None
Pool None
Community Features Clubhouse, Country Club, Golf, Homeowners Assoc, Near Shopping, Near Trails/Greenway, Park, Playground, Pool, Street Lights, Tennis Court(s)
Utilities Available Cable Available, Electricity Available, Sewer Available, Underground Utilities, Water Available
Waterfront Description None
View Golf Course, Other
Roof Type Composition
Street Surface Asphalt
Accessibility Accessible Entrance
Handicap Access Accessible Entrance
Porch Deck
Total Parking Spaces 2
Private Pool false
Building
Lot Description On Golf Course
Story One
Foundation Slab
Sewer Public Sewer
Water Public
Architectural Style Contemporary, Mid-Rise (up to 5 stories), Modern
Level or Stories One
Structure Type Cedar
New Construction No
Construction Status Resale
Schools
Elementary Schools Barnwell
Middle Schools Holcomb Bridge
High Schools Centennial
Others
HOA Fee Include Maintenance Grounds,Reserve Fund,Sewer,Swim,Termite,Trash,Water
Senior Community no
Restrictions false
Tax ID 12 322208870777
Ownership Condominium
Acceptable Financing Cash, Conventional
Listing Terms Cash, Conventional
Financing no
Special Listing Condition None

"My job is to find and attract mastery-based agents to the office, protect the culture, and make sure everyone is happy! "






