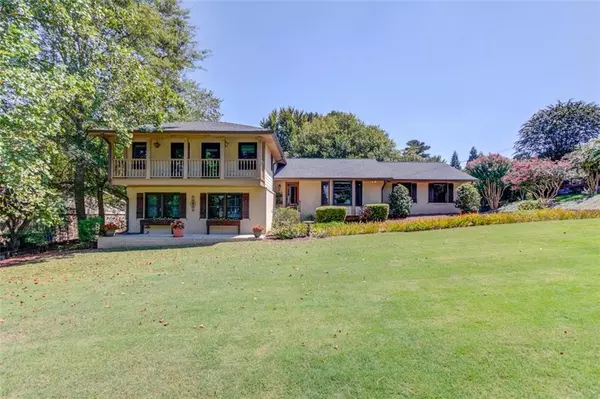
6 Beds
4 Baths
3,276 SqFt
6 Beds
4 Baths
3,276 SqFt
Key Details
Property Type Single Family Home
Sub Type Single Family Residence
Listing Status Active Under Contract
Purchase Type For Sale
Square Footage 3,276 sqft
Price per Sqft $221
Subdivision Kingsley
MLS Listing ID 7451605
Style Traditional
Bedrooms 6
Full Baths 4
Construction Status Updated/Remodeled
HOA Y/N No
Originating Board First Multiple Listing Service
Year Built 1969
Annual Tax Amount $5,654
Tax Year 2023
Lot Size 0.400 Acres
Acres 0.4
Property Description
With abundant storage, including two expansive walk-in closets in the owner’s suite, this home is designed for comfort. The home has hardwood floors throughout. Recent upgrades, including a new roof and all new windows and doors, ensure peace of mind for years to come. The sunroom, beautifully finished in Italian decor, features sliding windows for seamless indoor-outdoor living. Nestled on a quiet cul-de-sac, you’ll love the friendly community and fantastic neighbors. Don’t miss your chance to make this exceptional property your own!
**For a fee of $100 as owner of this home you can join the lake association and have access to the Kingsley private lake and all the annual events that take place. It is not required and it is also not a part of the Swim and Tennis Association. The swim and tennis club has a winning swim team and several tennis teams. They also have year-round social gatherings for adults and kids.
Kingsley is close to BrookRun Park which has a playground, sports fields, dog park, and skate park and is home to Lemonade Days annual fair, Thursday food trucks, and many other events year round.
Location
State GA
County Dekalb
Lake Name None
Rooms
Bedroom Description In-Law Floorplan,Oversized Master,Split Bedroom Plan
Other Rooms None
Basement Crawl Space
Main Level Bedrooms 1
Dining Room Seats 12+, Great Room
Interior
Interior Features Bookcases, Crown Molding, Double Vanity, Entrance Foyer, His and Hers Closets, Low Flow Plumbing Fixtures
Heating Central, Natural Gas
Cooling Attic Fan, Central Air, Ceiling Fan(s), Electric
Flooring Hardwood, Stone
Fireplaces Number 2
Fireplaces Type Decorative
Window Features Bay Window(s),Double Pane Windows,ENERGY STAR Qualified Windows
Appliance Double Oven, Dishwasher, Dryer, Disposal, Electric Cooktop, Electric Oven, Refrigerator, Gas Water Heater, Gas Cooktop, Microwave
Laundry Lower Level, Electric Dryer Hookup, Laundry Room
Exterior
Exterior Feature Lighting, Rain Gutters, Balcony
Garage Garage Door Opener, Attached, Garage Faces Front, Level Driveway, Garage Faces Side, Garage, Kitchen Level
Garage Spaces 3.0
Fence Fenced, Back Yard
Pool None
Community Features Clubhouse, Park, Dog Park, Playground, Pool
Utilities Available Natural Gas Available, Electricity Available, Cable Available
Waterfront Description None
Roof Type Composition
Street Surface Concrete
Accessibility None
Handicap Access None
Porch Deck, Front Porch
Parking Type Garage Door Opener, Attached, Garage Faces Front, Level Driveway, Garage Faces Side, Garage, Kitchen Level
Total Parking Spaces 3
Private Pool false
Building
Lot Description Back Yard, Cleared
Story Multi/Split
Foundation Block, Brick/Mortar, Combination
Sewer Public Sewer
Water Public
Architectural Style Traditional
Level or Stories Multi/Split
Structure Type Brick 4 Sides,Cement Siding
New Construction No
Construction Status Updated/Remodeled
Schools
Elementary Schools Kingsley
Middle Schools Peachtree
High Schools Dunwoody
Others
HOA Fee Include Swim,Tennis
Senior Community no
Restrictions false
Tax ID 18 370 02 037
Ownership Fee Simple
Special Listing Condition Real Estate Owned


"My job is to find and attract mastery-based agents to the office, protect the culture, and make sure everyone is happy! "






