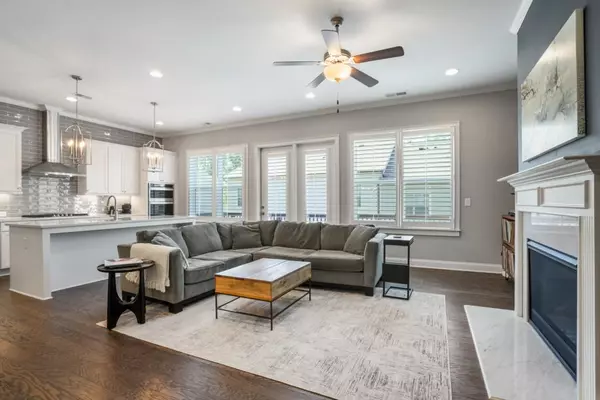
3 Beds
3.5 Baths
3,400 SqFt
3 Beds
3.5 Baths
3,400 SqFt
Key Details
Property Type Townhouse
Sub Type Townhouse
Listing Status Active
Purchase Type For Sale
Square Footage 3,400 sqft
Price per Sqft $252
Subdivision Harlow
MLS Listing ID 7454586
Style Townhouse,Traditional
Bedrooms 3
Full Baths 3
Half Baths 1
Construction Status Resale
HOA Fees $325
HOA Y/N Yes
Originating Board First Multiple Listing Service
Year Built 2022
Annual Tax Amount $6,115
Tax Year 2023
Lot Size 2,613 Sqft
Acres 0.06
Property Description
As the holiday season approaches, we’re excited to offer an exceptional holiday special featuring a significant price adjustment! We are eager to connect with new buyers in response to the market changes, ensuring they can settle into their new homes before the festivities begin.
Envision arriving at this gated community and up to this better-than-new townhome with a charming brick front. It has great curb appeal and a 2-car garage.
A beautifully designed interior is complete with plantation shutters and dark wood flooring that exude luxury. This cusome built townhome features upgrades like an elevator shaft and custom closet. Natural light pours into the open-concept living space, highlighting the stunning quartz center island and stainless steel appliances in the kitchen. The second-floor master suite features plush carpet and a sitting room overlooking the fenced backyard. Wonderful and inviting soaking tub for relaxation. Generously sized secondary bedrooms and closets on the second level. Enjoy the large deck and covered patio for outdoor relaxation. So much of Alpharetta is just steps away, sidewalks, a dog park, tennis courts, a clubhouse, and two pools. The proximity to Avalon provides easy access to dining and boutique shopping. This home combines elegance, convenience, and practicality in one perfect package.
Location
State GA
County Fulton
Lake Name None
Rooms
Bedroom Description Sitting Room
Other Rooms None
Basement Finished, Finished Bath, Full, Interior Entry
Dining Room Open Concept, Seats 12+
Interior
Interior Features Crown Molding, Disappearing Attic Stairs, Entrance Foyer, High Ceilings 10 ft Main, High Speed Internet, His and Hers Closets
Heating Central, Zoned
Cooling Central Air
Flooring Carpet, Hardwood
Fireplaces Number 1
Fireplaces Type Electric, Family Room, Gas Log
Window Features Double Pane Windows,Plantation Shutters
Appliance Dishwasher, Disposal, Double Oven, Microwave, Range Hood, Refrigerator, Self Cleaning Oven, Tankless Water Heater
Laundry In Hall, Laundry Room, Upper Level
Exterior
Exterior Feature Rain Gutters
Parking Features Garage
Garage Spaces 2.0
Fence Back Yard, Wrought Iron
Pool None
Community Features Barbecue, Clubhouse, Dog Park, Gated, Homeowners Assoc, Near Beltline, Pickleball, Pool, Sidewalks, Street Lights, Tennis Court(s)
Utilities Available Cable Available, Electricity Available, Natural Gas Available, Phone Available, Sewer Available, Water Available
Waterfront Description None
View Other
Roof Type Composition
Street Surface Asphalt
Accessibility Accessible Entrance
Handicap Access Accessible Entrance
Porch Rear Porch
Private Pool false
Building
Lot Description Back Yard, Front Yard, Landscaped, Level, Sprinklers In Front, Sprinklers In Rear
Story Two
Foundation Concrete Perimeter
Sewer Public Sewer
Water Public
Architectural Style Townhouse, Traditional
Level or Stories Two
Structure Type Block,Brick,Brick Front
New Construction No
Construction Status Resale
Schools
Elementary Schools Manning Oaks
Middle Schools Northwestern
High Schools Milton - Fulton
Others
HOA Fee Include Maintenance Grounds,Maintenance Structure,Security,Sewer,Tennis,Trash
Senior Community no
Restrictions true
Tax ID 12 236006044114
Ownership Condominium
Financing no
Special Listing Condition None


"My job is to find and attract mastery-based agents to the office, protect the culture, and make sure everyone is happy! "






