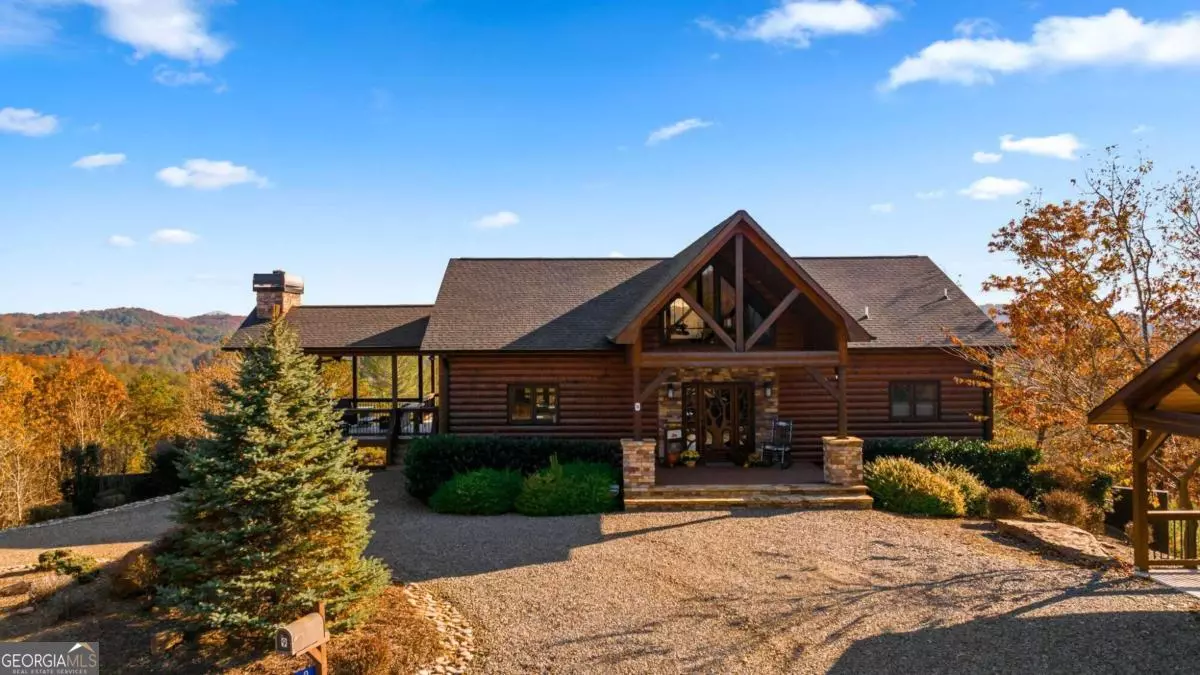
3 Beds
2.5 Baths
3,936 SqFt
3 Beds
2.5 Baths
3,936 SqFt
Key Details
Property Type Single Family Home
Sub Type Single Family Residence
Listing Status Active
Purchase Type For Sale
Square Footage 3,936 sqft
Price per Sqft $355
Subdivision The Highlands
MLS Listing ID 10357770
Style Country/Rustic
Bedrooms 3
Full Baths 2
Half Baths 1
Construction Status Resale
HOA Fees $600
HOA Y/N Yes
Year Built 2015
Annual Tax Amount $2,756
Tax Year 2023
Lot Size 1.980 Acres
Property Description
Location
State GA
County Fannin
Rooms
Basement Finished, Full
Main Level Bedrooms 1
Interior
Interior Features Double Vanity, Master On Main Level, Separate Shower, Vaulted Ceiling(s), Walk-In Closet(s), Wet Bar
Heating Central, Dual, Heat Pump
Cooling Ceiling Fan(s), Central Air, Heat Pump
Flooring Hardwood, Tile
Fireplaces Number 3
Fireplaces Type Gas Log, Outside
Exterior
Garage Carport, Detached
Community Features Gated
Utilities Available High Speed Internet
View Mountain(s)
Roof Type Composition
Building
Story Two
Sewer Septic Tank
Level or Stories Two
Construction Status Resale
Schools
Elementary Schools East Fannin
Middle Schools Fannin County
High Schools Fannin County
Others
Acceptable Financing Cash, Conventional
Listing Terms Cash, Conventional


"My job is to find and attract mastery-based agents to the office, protect the culture, and make sure everyone is happy! "






