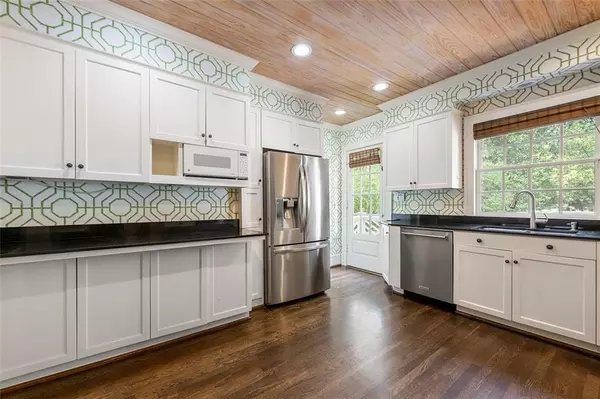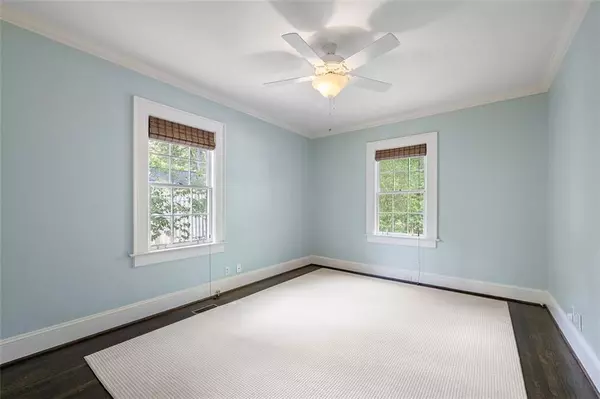4 Beds
2 Baths
2,449 SqFt
4 Beds
2 Baths
2,449 SqFt
Key Details
Property Type Single Family Home
Sub Type Single Family Residence
Listing Status Active
Purchase Type For Rent
Square Footage 2,449 sqft
MLS Listing ID 7452486
Style Traditional
Bedrooms 4
Full Baths 2
HOA Y/N No
Originating Board First Multiple Listing Service
Year Built 1940
Available Date 2024-10-17
Lot Size 0.298 Acres
Acres 0.298
Property Sub-Type Single Family Residence
Property Description
Once inside, you're greeted by a spacious foyer that leads to a cozy family room complete with a fireplace and a large window, perfect for enjoying views of the neighborhood. The adjacent den, with its built-in bookshelves, offers flexibility as an office, computer room, or a playroom for the kids.
The formal dining room connects seamlessly to a beautiful screened-in porch, ideal for outdoor relaxation. The updated kitchen boasts stainless steel appliances, granite countertops, and a breakfast bar, with plenty of storage and prep space. You'll also love the window above the sink that offers views of the backyard and easy access to the back deck.
The main level includes two generously sized bedrooms and a modern bathroom, while the second level is home to an oversized primary bedroom flooded with natural light, three closets, and built-in storage. The upstairs bathroom features a double vanity, soaking tub, and separate shower, providing a luxurious retreat. There's also a versatile fourth bedroom upstairs, suitable for a variety of uses like an office or studio.
The basement houses a bright laundry room with ample storage and utility features, while the two-car garage adds even more space. Outside, the large deck overlooks a flat, private backyard, perfect for enjoying outdoor gatherings.
Peachtree Park is known for its serene environment while offering convenient access to local amenities like PATH 400, a playground, and a community garden. Plus, you're just a short distance from MARTA and some of the best shopping and dining in the area!
Location
State GA
County Fulton
Lake Name None
Rooms
Bedroom Description Oversized Master
Other Rooms None
Basement Interior Entry
Main Level Bedrooms 2
Dining Room Separate Dining Room
Interior
Interior Features Bookcases, Double Vanity
Heating Central
Cooling Central Air, Ceiling Fan(s)
Flooring Hardwood, Ceramic Tile
Fireplaces Number 1
Fireplaces Type Living Room, Masonry
Window Features Shutters,Window Treatments
Appliance Dishwasher, Disposal, Refrigerator, Gas Range
Laundry Lower Level, In Basement
Exterior
Exterior Feature Private Yard, Private Entrance
Parking Features Driveway
Fence None
Pool None
Community Features Restaurant, Sidewalks, Near Schools
Utilities Available Cable Available
Waterfront Description None
View Other
Roof Type Shingle,Other
Street Surface Asphalt
Porch Deck, Rear Porch, Screened
Private Pool false
Building
Lot Description Back Yard
Story Two
Architectural Style Traditional
Level or Stories Two
Structure Type Brick 4 Sides
New Construction No
Schools
Elementary Schools Garden Hills
Middle Schools Willis A. Sutton
High Schools North Atlanta
Others
Senior Community no
Tax ID 17 004600070219

"My job is to find and attract mastery-based agents to the office, protect the culture, and make sure everyone is happy! "






