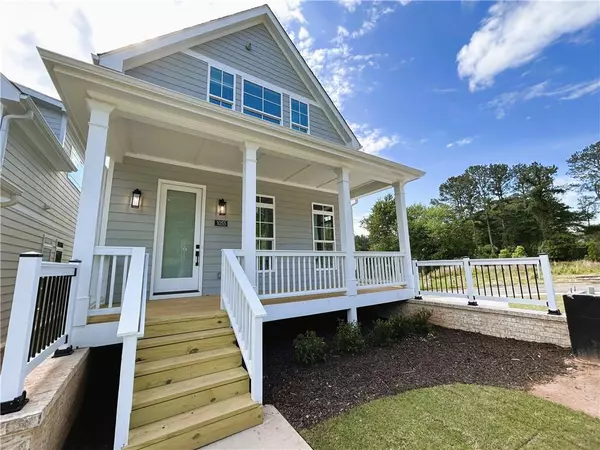
3 Beds
3.5 Baths
1,980 SqFt
3 Beds
3.5 Baths
1,980 SqFt
Key Details
Property Type Townhouse
Sub Type Townhouse
Listing Status Pending
Purchase Type For Rent
Square Footage 1,980 sqft
Subdivision Parkside Estates
MLS Listing ID 7457553
Style Traditional
Bedrooms 3
Full Baths 3
Half Baths 1
HOA Y/N No
Originating Board First Multiple Listing Service
Year Built 2022
Available Date 2024-09-17
Lot Size 2,090 Sqft
Acres 0.048
Property Description
Easy showing anytime - call for the code!
Welcome to 1055 Adam Cir, Roswell, GA 30076! One-of-a-kind luxury Cottage in the heart of Roswell! Nestled in a serene neighborhood, Parkside Roswell provides a tranquil retreat while being conveniently close to everything. It sits directly across the street from the 40-acre East Roswell Park, which consists of tennis courts, fields, hiking trails, picnic areas, a community center, and the New East Roswell Library. You can walk to the Kroger plaza in 5 minutes! This new construction compact Cottage SFH has 3 bedrooms and 3.5 bedrooms, offering a perfect blend of elegance and comfort in a sought-after location. With modern amenities and stylish finishes. The main floor features a modern open kitchen with large island, all Samsung SS appliances, large rear deck with gas line outlet, perfect for your grill set! Large covered front porch faces the greens and the park. Two bedrooms upstairs with laundry room, ideal for small family or roommates. Downstairs one bedroom with full bathroom can be used as work space or guest bedroom, or teens! Tankless water heater, high efficient HVAC system, high standard of the insulation and windows will keep you utility bills low!
Schedule your viewing today and step into the lifestyle you deserve!
Location
State GA
County Fulton
Lake Name None
Rooms
Bedroom Description Other
Other Rooms None
Basement Full
Dining Room Open Concept
Interior
Interior Features Walk-In Closet(s)
Heating Central, Natural Gas
Cooling Ceiling Fan(s), Central Air
Flooring Carpet, Ceramic Tile, Hardwood
Fireplaces Number 1
Fireplaces Type Family Room, Gas Log
Window Features Double Pane Windows
Appliance Dishwasher, Gas Cooktop, Gas Oven, Washer
Laundry Laundry Room
Exterior
Exterior Feature Balcony
Garage Garage, Garage Door Opener, Garage Faces Rear, On Street
Garage Spaces 2.0
Fence None
Pool None
Community Features None
Utilities Available Electricity Available, Natural Gas Available, Sewer Available, Water Available
Waterfront Description None
View Trees/Woods, Other
Roof Type Composition
Street Surface Concrete
Accessibility None
Handicap Access None
Porch Front Porch
Parking Type Garage, Garage Door Opener, Garage Faces Rear, On Street
Private Pool false
Building
Lot Description Front Yard, Landscaped
Story Two
Architectural Style Traditional
Level or Stories Two
Structure Type Wood Siding
New Construction No
Schools
Elementary Schools River Eves
Middle Schools Holcomb Bridge
High Schools Centennial
Others
Senior Community no
Tax ID 12 279007291292


"My job is to find and attract mastery-based agents to the office, protect the culture, and make sure everyone is happy! "






