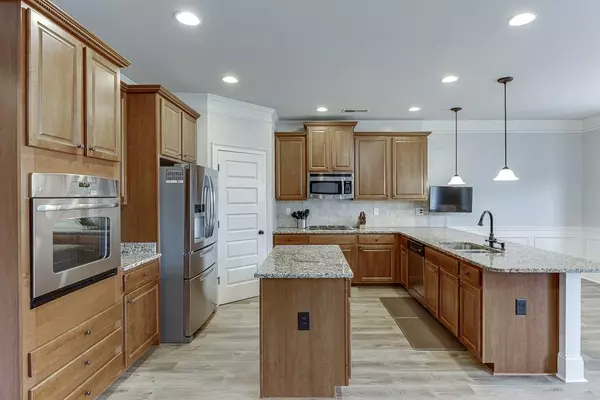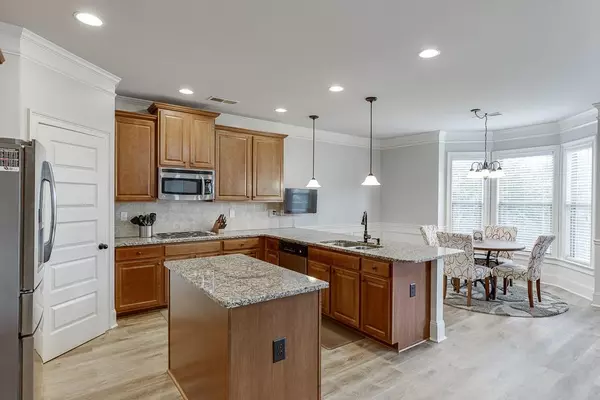
5 Beds
4 Baths
5,864 SqFt
5 Beds
4 Baths
5,864 SqFt
Key Details
Property Type Single Family Home
Sub Type Single Family Residence
Listing Status Active
Purchase Type For Sale
Square Footage 5,864 sqft
Price per Sqft $132
Subdivision The Grove At Hamilton Mill
MLS Listing ID 7459367
Style Traditional
Bedrooms 5
Full Baths 4
Construction Status Resale
HOA Fees $1,050
HOA Y/N Yes
Originating Board First Multiple Listing Service
Year Built 2013
Annual Tax Amount $6,932
Tax Year 2023
Lot Size 0.270 Acres
Acres 0.27
Property Description
walls and new luxury plank flooring create the perfect canvas for your dream home. With 5 bedrooms, 4 baths, and 6,000 sq. ft. of living space, it’s ideal for large or growing families. The open main floor features an updated kitchen, a great room with a striking coffered ceiling, and a spacious dining room perfect for hosting special occasions. This home offers a spacious two-room guest suite with a bedroom, bath, and an additional front room that can serve as either a second guest area or a versatile home office. Upstairs, the master suite offers a private escape with a sitting area and a luxurious bath, while three more bedrooms and a flexible loft provide space for the whole family. The walk-out basement serves as a complete living space with an efficiency kitchen, entertainment area, and full bath. Several rooms can easily be converted into a bedroom, making this space ideal for in-laws or teens. Outside, the composite wood deck and under-deck porch with a ceiling fan invite you to enjoy the expansive fenced yard, while the extra parking pad doubles as a fun basketball court. Conveniently located near the Mall of Georgia and parks, including a 109-acre oasis with trails and a dog park, this home is also in one of Georgia's top school districts. Don’t miss out—this gem won’t be on the market long!
Location
State GA
County Gwinnett
Lake Name None
Rooms
Bedroom Description Oversized Master
Other Rooms None
Basement Exterior Entry, Finished, Finished Bath, Full, Walk-Out Access
Main Level Bedrooms 1
Dining Room Seats 12+, Separate Dining Room
Interior
Interior Features Coffered Ceiling(s), Crown Molding, Entrance Foyer, Entrance Foyer 2 Story, High Ceilings 10 ft Main, His and Hers Closets, Tray Ceiling(s), Walk-In Closet(s)
Heating Central, Natural Gas, Zoned
Cooling Ceiling Fan(s), Central Air, Electric
Flooring Carpet, Vinyl
Fireplaces Number 1
Fireplaces Type Family Room, Gas Starter
Window Features ENERGY STAR Qualified Windows
Appliance Dishwasher, Disposal, Electric Oven, Gas Cooktop, Microwave, Self Cleaning Oven
Laundry Laundry Room, Upper Level
Exterior
Exterior Feature Private Yard, Rain Gutters, Other
Garage Driveway, Garage, Garage Door Opener, Garage Faces Side, Kitchen Level, Level Driveway
Garage Spaces 2.0
Fence Back Yard, Fenced, Privacy, Wood
Pool None
Community Features Pickleball, Playground, Pool, Sidewalks, Street Lights, Tennis Court(s)
Utilities Available Cable Available, Electricity Available, Natural Gas Available, Phone Available, Sewer Available, Underground Utilities, Water Available
Waterfront Description None
View Other
Roof Type Composition,Shingle
Street Surface Asphalt
Accessibility None
Handicap Access None
Porch Deck
Parking Type Driveway, Garage, Garage Door Opener, Garage Faces Side, Kitchen Level, Level Driveway
Private Pool false
Building
Lot Description Corner Lot, Front Yard, Level
Story Three Or More
Foundation Concrete Perimeter, Slab
Sewer Public Sewer
Water Public
Architectural Style Traditional
Level or Stories Three Or More
Structure Type Brick,Brick Front,Cement Siding
New Construction No
Construction Status Resale
Schools
Elementary Schools Fort Daniel
Middle Schools Osborne
High Schools Mill Creek
Others
HOA Fee Include Swim,Tennis
Senior Community no
Restrictions false
Tax ID R3001C177
Financing no
Special Listing Condition None


"My job is to find and attract mastery-based agents to the office, protect the culture, and make sure everyone is happy! "






