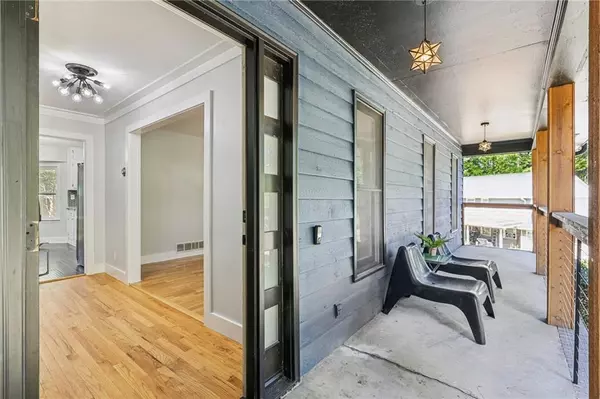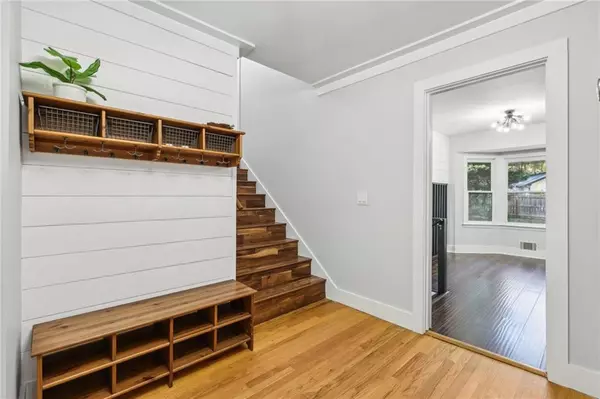
4 Beds
2.5 Baths
2,705 SqFt
4 Beds
2.5 Baths
2,705 SqFt
OPEN HOUSE
Sun Nov 03, 2:00pm - 5:00pm
Key Details
Property Type Single Family Home
Sub Type Single Family Residence
Listing Status Active
Purchase Type For Sale
Square Footage 2,705 sqft
Price per Sqft $203
Subdivision Habersham On Lanier
MLS Listing ID 7458162
Style Contemporary
Bedrooms 4
Full Baths 2
Half Baths 1
Construction Status Resale
HOA Fees $250
HOA Y/N Yes
Originating Board First Multiple Listing Service
Year Built 1974
Annual Tax Amount $3,305
Tax Year 2023
Lot Size 0.540 Acres
Acres 0.54
Property Description
Step inside to discover a spacious interior designed for today’s lifestyle. The heart of the home boasts an updated kitchen and bathrooms, seamlessly blending style and functionality. The large great room invites gatherings, while an oversized bonus room, formal living room, and separate dining area provide abundant space for entertaining family and friends.
Cozy up by the inviting stone fireplace on cooler evenings or embrace the outdoors in your expansive, private, tree-lined backyard—perfect for summer barbecues and quiet afternoons alike. Ideally situated just 3 miles from Mary Alice Beach Park at Lake Lanier, this home offers a perfect blend of comfort and convenience. Experience modern living in a serene setting, all wrapped in a fresh coat of paint that makes this home shine!
Location
State GA
County Forsyth
Lake Name None
Rooms
Bedroom Description Roommate Floor Plan
Other Rooms None
Basement None
Dining Room Separate Dining Room
Interior
Interior Features Double Vanity, Entrance Foyer, Tray Ceiling(s)
Heating Electric, Forced Air, Natural Gas
Cooling Attic Fan, Ceiling Fan(s), Central Air
Flooring Hardwood, Vinyl
Fireplaces Number 1
Fireplaces Type Blower Fan, Living Room
Window Features None
Appliance Dishwasher, Gas Water Heater, Microwave, Refrigerator, Self Cleaning Oven
Laundry Laundry Room
Exterior
Exterior Feature Private Yard
Garage Attached, Drive Under Main Level, Driveway, Garage, Level Driveway
Garage Spaces 2.0
Fence Back Yard, Fenced
Pool None
Community Features Homeowners Assoc
Utilities Available Cable Available, Electricity Available, Natural Gas Available, Phone Available, Sewer Available, Water Available
Waterfront Description None
View Trees/Woods
Roof Type Composition
Street Surface Paved
Accessibility None
Handicap Access None
Porch Patio
Parking Type Attached, Drive Under Main Level, Driveway, Garage, Level Driveway
Private Pool false
Building
Lot Description Cul-De-Sac, Level
Story One and One Half
Foundation Slab
Sewer Public Sewer
Water Public
Architectural Style Contemporary
Level or Stories One and One Half
Structure Type Frame
New Construction No
Construction Status Resale
Schools
Elementary Schools Mashburn
Middle Schools Otwell
High Schools Forsyth - Other
Others
Senior Community no
Restrictions false
Tax ID 199 105
Special Listing Condition None


"My job is to find and attract mastery-based agents to the office, protect the culture, and make sure everyone is happy! "






