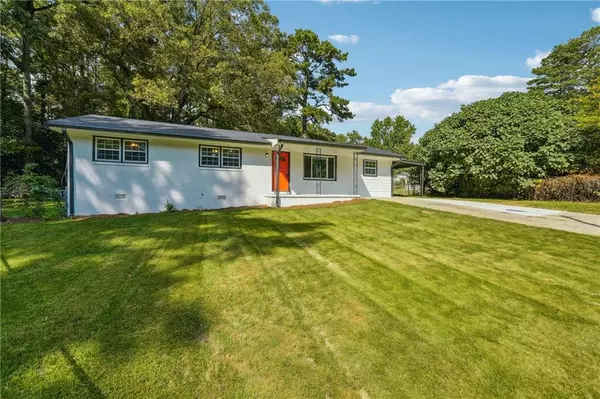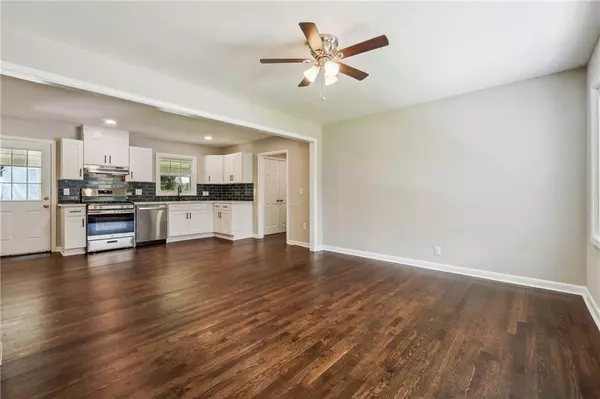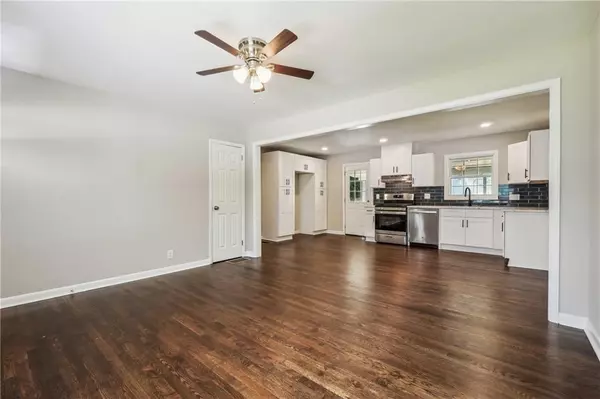4 Beds
2 Baths
1,075 SqFt
4 Beds
2 Baths
1,075 SqFt
Key Details
Property Type Single Family Home
Sub Type Single Family Residence
Listing Status Active
Purchase Type For Sale
Square Footage 1,075 sqft
Price per Sqft $247
Subdivision Greenbriar
MLS Listing ID 7459503
Style Ranch
Bedrooms 4
Full Baths 2
Construction Status Updated/Remodeled
HOA Y/N No
Originating Board First Multiple Listing Service
Year Built 1962
Annual Tax Amount $695
Tax Year 2023
Lot Size 0.294 Acres
Acres 0.2936
Property Sub-Type Single Family Residence
Property Description
Imagine yourself in a beautiful 4-bedroom, 2-bathroom ranch home, perfectly situated on a large lot. This property is ideal for a growing family or anyone who simply craves more space to relax and unwind. Enjoy the peace of mind that comes with a home that's been recently updated, including a freshly painted interior. Step into a bright, open floor plan that allows natural light to flood through the windows, creating a warm and inviting atmosphere.
** Fully remodeled bathrooms with sleek and modern finishes.
** Brand-new, modern kitchen with high-end white cabinetry, perfect for all your culinary adventures.
** New hardwood floors that add warmth and style to every space.
** New roof, central AC, and water heater for maximum comfort and peace of mind.
** New doors and fresh interior and exterior paint, creating a bright and welcoming atmosphere.
But that's not all! This beautiful property is located in a prime location:
* Just minutes from Conley Park, ideal for outdoor walks and relaxation.
* Close to shopping centers like Southlake Mall for all your daily needs.
* Quick access to I-285, making your commute around the city a breeze.
* Only minutes from great schools and local amenities.
**Don't miss out on this unique opportunity. Homes like this, fully renovated and in such a great location, won't last long!
Location
State GA
County Clayton
Lake Name None
Rooms
Bedroom Description Oversized Master
Other Rooms Shed(s), Storage
Basement Crawl Space
Main Level Bedrooms 4
Dining Room Open Concept
Interior
Interior Features High Speed Internet, Walk-In Closet(s)
Heating Central, Electric
Cooling Central Air, Electric
Flooring Wood
Fireplaces Type None
Window Features Aluminum Frames,Double Pane Windows
Appliance Dishwasher, Disposal, Gas Cooktop, Microwave, Range Hood
Laundry Electric Dryer Hookup, Laundry Closet, Main Level
Exterior
Exterior Feature Courtyard, Garden, Private Entrance
Parking Features Carport, Garage Faces Side
Fence Back Yard, Brick, Fenced, Front Yard, Privacy
Pool None
Community Features Near Public Transport, Near Schools, Near Shopping
Utilities Available Electricity Available, Natural Gas Available, Sewer Available, Water Available
Waterfront Description None
View City
Roof Type Tile
Street Surface Asphalt
Porch Front Porch, Patio, Rear Porch
Total Parking Spaces 3
Private Pool false
Building
Lot Description Back Yard, Cul-De-Sac, Front Yard, Private
Story One
Foundation Block
Sewer Public Sewer
Water Public
Architectural Style Ranch
Level or Stories One
Structure Type Brick,Brick 4 Sides
New Construction No
Construction Status Updated/Remodeled
Schools
Elementary Schools Anderson
Middle Schools Forest Park
High Schools Forest Park
Others
Senior Community no
Restrictions false
Tax ID 12239A A015
Financing yes
Special Listing Condition None

"My job is to find and attract mastery-based agents to the office, protect the culture, and make sure everyone is happy! "






