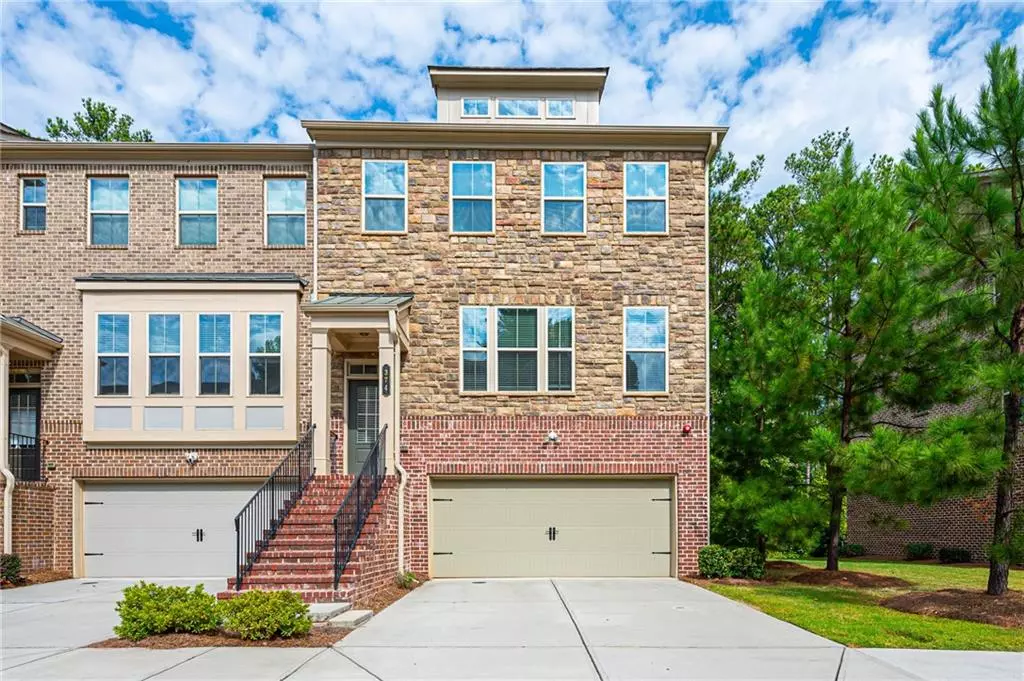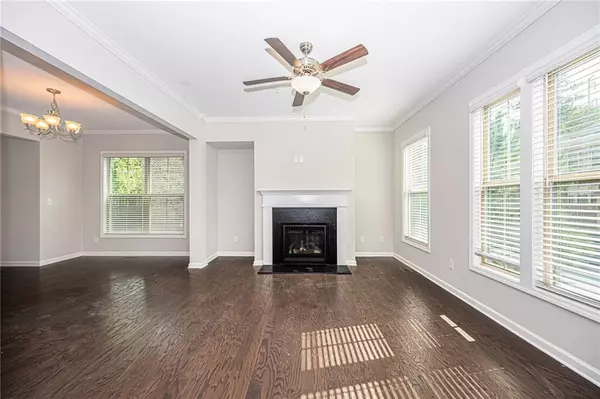
4 Beds
3.5 Baths
2,115 SqFt
4 Beds
3.5 Baths
2,115 SqFt
Key Details
Property Type Townhouse
Sub Type Townhouse
Listing Status Active
Purchase Type For Sale
Square Footage 2,115 sqft
Price per Sqft $292
Subdivision Provenance At Sandy Springs
MLS Listing ID 7458673
Style Townhouse
Bedrooms 4
Full Baths 3
Half Baths 1
Construction Status Resale
HOA Fees $370
HOA Y/N Yes
Originating Board First Multiple Listing Service
Year Built 2018
Annual Tax Amount $6,622
Tax Year 2023
Lot Size 1,611 Sqft
Acres 0.037
Property Description
The home features a formal dining/flex room that seamlessly leads to a spectacular gourmet kitchen, complete with a large center island, split sink, 42" white cabinetry with designer hardware, quartz countertops, glossed subway tile backsplash, a 5-burner gas cooktop, and a double wall oven/microwave combo. The kitchen flows into the breakfast/dining area and the family room, centered around a cozy electric fireplace. A convenient half-bath serves this level, and just outside, the spacious rear deck provides an ideal spot for relaxing or entertaining.
Upstairs, the oversized master suite includes a custom walk-in closet, granite countertops, tile flooring, a large soaking tub, and a spacious shower. The second bedroom features a bath with a tub/shower combo, granite countertops, and tile flooring. The laundry area, with room for overhead storage, is conveniently located between the master and second bedroom.
The finished terrace level offers a two-car garage, additional storage areas, and an extra-large bedroom with high ceilings and a full bath across a private hallway. This hallway also leads to a private backyard area, which can be enclosed with HOA approval.
This is a limited opportunity to own in this desirable community, offering easy access to Perimeter Mall, Sandy Springs City Center, parks, dining, shopping, schools, and major highways.
Location
State GA
County Fulton
Lake Name None
Rooms
Bedroom Description Oversized Master,Other
Other Rooms None
Basement Finished Bath, Finished, Interior Entry, Walk-Out Access
Dining Room Separate Dining Room
Interior
Interior Features High Ceilings 9 ft Lower, High Ceilings 9 ft Main, High Ceilings 9 ft Upper, Disappearing Attic Stairs, Entrance Foyer, Low Flow Plumbing Fixtures, Smart Home, Walk-In Closet(s)
Heating Forced Air
Cooling Ceiling Fan(s), Central Air
Flooring Carpet, Ceramic Tile, Hardwood
Fireplaces Number 1
Fireplaces Type Family Room
Window Features Insulated Windows
Appliance Dishwasher, Disposal, Double Oven, Electric Oven, ENERGY STAR Qualified Appliances, Refrigerator, Microwave
Laundry In Hall
Exterior
Exterior Feature Other
Garage Garage, Garage Door Opener, Driveway, Garage Faces Front
Garage Spaces 2.0
Fence None
Pool None
Community Features Gated, Homeowners Assoc
Utilities Available Cable Available, Electricity Available, Sewer Available, Water Available
Waterfront Description None
View Other
Roof Type Composition
Street Surface Concrete
Accessibility None
Handicap Access None
Porch Deck
Parking Type Garage, Garage Door Opener, Driveway, Garage Faces Front
Total Parking Spaces 2
Private Pool false
Building
Lot Description Level
Story Three Or More
Foundation Slab
Sewer Public Sewer
Water Public
Architectural Style Townhouse
Level or Stories Three Or More
Structure Type Brick 3 Sides
New Construction No
Construction Status Resale
Schools
Elementary Schools Spalding Drive
Middle Schools Ridgeview Charter
High Schools Riverwood International Charter
Others
Senior Community no
Restrictions true
Tax ID 17 008800061613
Ownership Other
Financing no
Special Listing Condition None


"My job is to find and attract mastery-based agents to the office, protect the culture, and make sure everyone is happy! "






