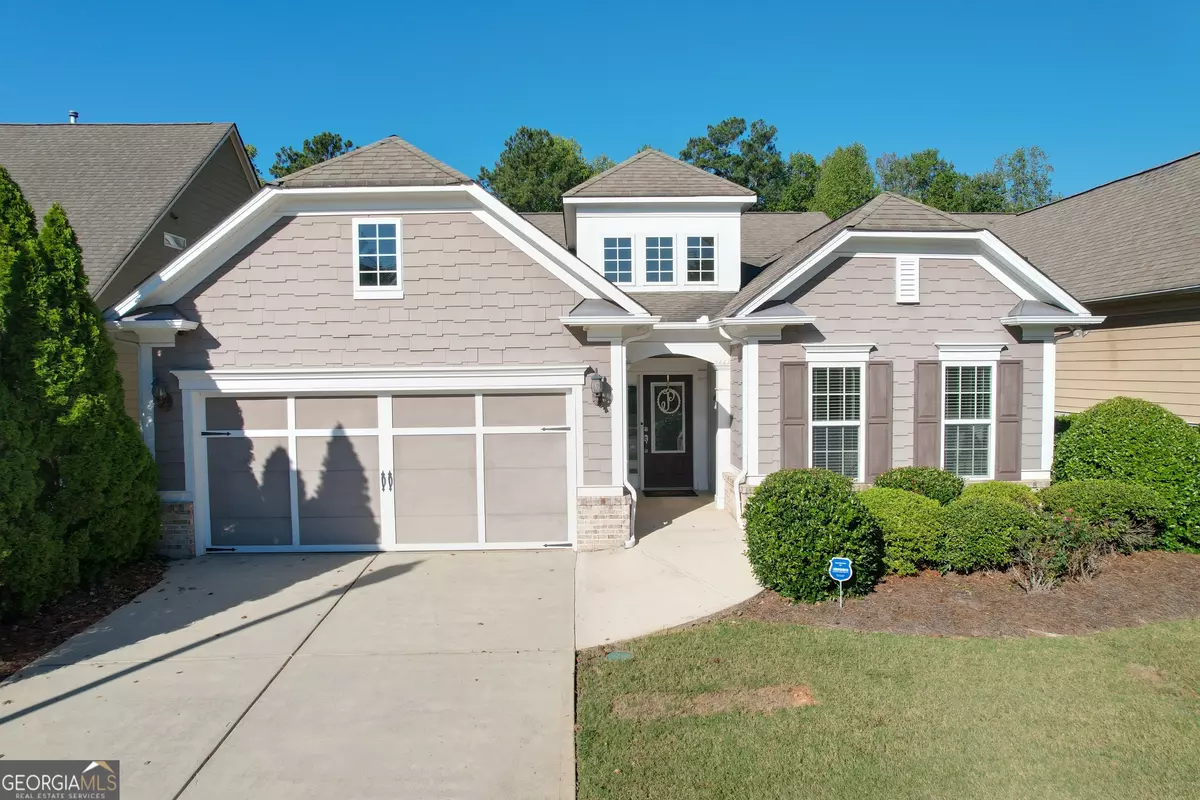3 Beds
2 Baths
2,155 SqFt
3 Beds
2 Baths
2,155 SqFt
Key Details
Property Type Single Family Home
Sub Type Single Family Residence
Listing Status Under Contract
Purchase Type For Sale
Square Footage 2,155 sqft
Price per Sqft $153
Subdivision The Villas @ Heron Bay
MLS Listing ID 10389336
Style Bungalow/Cottage
Bedrooms 3
Full Baths 2
Construction Status Resale
HOA Fees $2,900
HOA Y/N Yes
Year Built 2006
Annual Tax Amount $4,209
Tax Year 2023
Lot Size 6,098 Sqft
Property Description
Location
State GA
County Spalding
Rooms
Basement None
Main Level Bedrooms 3
Interior
Interior Features Double Vanity, High Ceilings, Master On Main Level, Separate Shower, Tray Ceiling(s)
Heating Central
Cooling Ceiling Fan(s), Central Air
Flooring Hardwood, Tile
Fireplaces Number 1
Fireplaces Type Factory Built, Family Room
Exterior
Parking Features Garage
Garage Spaces 2.0
Community Features Clubhouse, Park, Playground, Pool, Sidewalks, Street Lights, Tennis Court(s)
Utilities Available Electricity Available
Roof Type Composition
Building
Story One
Sewer Public Sewer
Level or Stories One
Construction Status Resale
Schools
Elementary Schools Jordan Hill Road
Middle Schools Kennedy Road
High Schools Spalding
Others
Acceptable Financing Cash, Conventional, FHA, VA Loan
Listing Terms Cash, Conventional, FHA, VA Loan

"My job is to find and attract mastery-based agents to the office, protect the culture, and make sure everyone is happy! "






