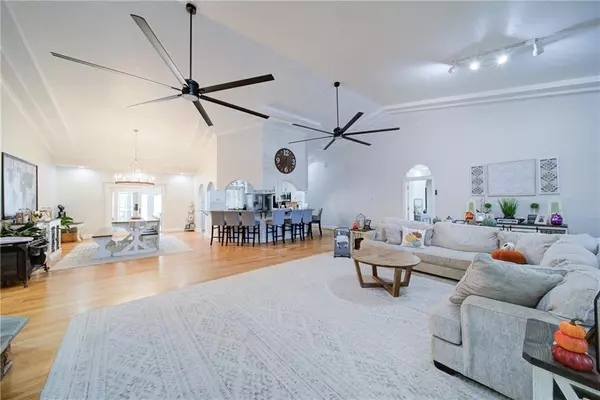
6 Beds
4.5 Baths
4,950 SqFt
6 Beds
4.5 Baths
4,950 SqFt
Key Details
Property Type Single Family Home
Sub Type Single Family Residence
Listing Status Active
Purchase Type For Sale
Square Footage 4,950 sqft
Price per Sqft $147
Subdivision The Chimneys
MLS Listing ID 7465618
Style European,Ranch
Bedrooms 6
Full Baths 4
Half Baths 1
Construction Status Resale
HOA Fees $50
HOA Y/N Yes
Originating Board First Multiple Listing Service
Year Built 1992
Annual Tax Amount $1,937
Tax Year 2023
Lot Size 0.940 Acres
Acres 0.94
Property Description
Step inside to find a spacious living area adorned with natural light and stylish finishes. The modern kitchen is a chef's dream, complete with ample counter space, sleek appliances, and a cozy breakfast nook.
The master suite offers a peaceful retreat, featuring an ensuite bathroom and generous closet space. Additional bedrooms provide versatility, perfect for family, guests, or a home office.
Outside, the expansive backyard and pool area are perfect for entertaining or relaxing, surrounded by mature trees and lush landscaping. Enjoy the convenience of nearby amenities, including parks, shopping, and top-rated schools, all while being just a short drive from the stunning Lake Lanier.
Don’t miss the opportunity to make this delightful home your own!
Location
State GA
County Hall
Lake Name None
Rooms
Bedroom Description Master on Main,Roommate Floor Plan,Split Bedroom Plan
Other Rooms Pergola
Basement Crawl Space
Main Level Bedrooms 6
Dining Room Great Room, Seats 12+
Interior
Interior Features High Ceilings 9 ft Main, High Speed Internet, Walk-In Closet(s)
Heating Electric, Heat Pump
Cooling Ceiling Fan(s), Central Air
Flooring Carpet, Hardwood, Other
Fireplaces Number 1
Fireplaces Type Fire Pit, Great Room
Window Features Double Pane Windows,Plantation Shutters
Appliance Dishwasher, Electric Water Heater
Laundry In Hall, Laundry Room, Main Level, Mud Room
Exterior
Exterior Feature Private Entrance, Private Yard, Rain Gutters
Garage Attached, Driveway, Garage, Garage Door Opener, Garage Faces Side, Level Driveway
Garage Spaces 2.0
Fence Back Yard, Fenced, Privacy, Wood
Pool In Ground, Private
Community Features None
Utilities Available Cable Available, Electricity Available, Water Available
Waterfront Description None
View Pool, Trees/Woods
Roof Type Composition,Shingle
Street Surface Asphalt
Accessibility None
Handicap Access None
Porch Deck, Patio
Parking Type Attached, Driveway, Garage, Garage Door Opener, Garage Faces Side, Level Driveway
Total Parking Spaces 6
Private Pool true
Building
Lot Description Back Yard, Front Yard, Landscaped, Level
Story One
Foundation Slab
Sewer Septic Tank
Water Public
Architectural Style European, Ranch
Level or Stories One
Structure Type Stucco
New Construction No
Construction Status Resale
Schools
Elementary Schools Sardis
Middle Schools Chestatee
High Schools Chestatee
Others
Senior Community no
Restrictions false
Tax ID 10097 000110
Acceptable Financing Cash, Conventional, FHA, VA Loan
Listing Terms Cash, Conventional, FHA, VA Loan
Special Listing Condition None


"My job is to find and attract mastery-based agents to the office, protect the culture, and make sure everyone is happy! "






