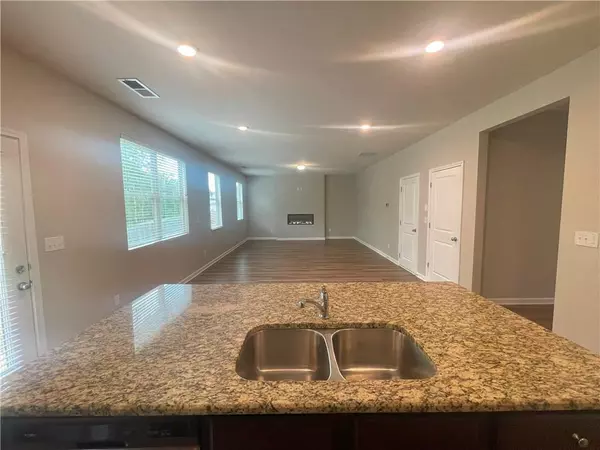4 Beds
2.5 Baths
2,190 SqFt
4 Beds
2.5 Baths
2,190 SqFt
Key Details
Property Type Single Family Home
Sub Type Single Family Residence
Listing Status Active
Purchase Type For Sale
Square Footage 2,190 sqft
Price per Sqft $152
Subdivision Laurel Creek
MLS Listing ID 7466484
Style Traditional
Bedrooms 4
Full Baths 2
Half Baths 1
Construction Status Resale
HOA Y/N No
Originating Board First Multiple Listing Service
Year Built 2020
Annual Tax Amount $5,591
Tax Year 2023
Lot Size 0.260 Acres
Acres 0.2598
Property Description
Inside, hard surface floors flow throughout the living areas, adding warmth and elegance. The sleek kitchen offers granite countertops, stainless steel appliances, and a large island is perfect for culinary enthusiasts. A spacious dining room adjoins, ideal for family meals or entertaining guests.
The primary bedroom boasts a walk-in closet and an ensuite bathroom with his-and-her sinks, offering convenience and luxury. Three additional bedrooms provide comfortable accommodations for family or guests.
A dedicated laundry room adds practicality to this thoughtfully designed home. The half-bath is perfect for visitors. Backyard has a covered patio great for hosting gatherings.
Located in a desirable neighborhood, this home combines modern updates with classic features, making it an excellent choice for those seeking a comfortable and functional living space in Locust Grove.
Location
State GA
County Henry
Lake Name None
Rooms
Bedroom Description None
Other Rooms None
Basement None
Dining Room None
Interior
Interior Features Double Vanity, Entrance Foyer, Smart Home, Walk-In Closet(s)
Heating Central
Cooling Central Air
Flooring Carpet, Vinyl
Fireplaces Number 1
Fireplaces Type Living Room
Window Features Insulated Windows
Appliance Dishwasher, Electric Oven, Electric Range, Microwave, Refrigerator
Laundry Upper Level
Exterior
Exterior Feature Other
Parking Features Garage
Garage Spaces 2.0
Fence None
Pool None
Community Features None
Utilities Available Electricity Available
Waterfront Description None
View Other
Roof Type Shingle
Street Surface Paved
Accessibility None
Handicap Access None
Porch Covered
Private Pool false
Building
Lot Description Back Yard, Front Yard
Story Two
Foundation None
Sewer Public Sewer
Water Public
Architectural Style Traditional
Level or Stories Two
Structure Type Cement Siding
New Construction No
Construction Status Resale
Schools
Elementary Schools Bethlehem - Henry
Middle Schools Luella
High Schools Luella
Others
Senior Community no
Restrictions false
Tax ID 096C01109000
Special Listing Condition None

"My job is to find and attract mastery-based agents to the office, protect the culture, and make sure everyone is happy! "






