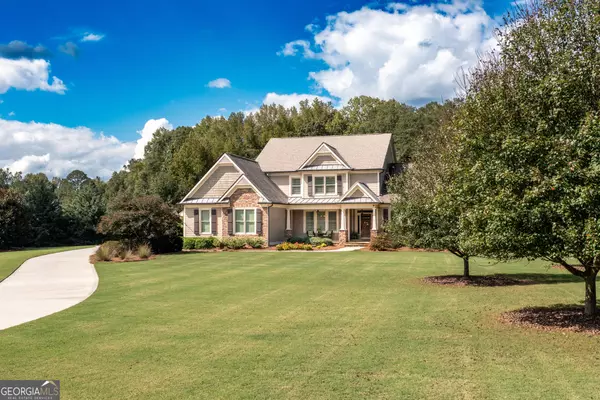
5 Beds
4.5 Baths
5,489 SqFt
5 Beds
4.5 Baths
5,489 SqFt
Key Details
Property Type Single Family Home
Sub Type Single Family Residence
Listing Status Active
Purchase Type For Sale
Square Footage 5,489 sqft
Price per Sqft $217
Subdivision Woodbridge Farms At Matthews Plantation
MLS Listing ID 10389979
Style Craftsman
Bedrooms 5
Full Baths 4
Half Baths 1
Construction Status Resale
HOA Fees $350
HOA Y/N Yes
Year Built 2016
Annual Tax Amount $8,900
Tax Year 2023
Lot Size 5.000 Acres
Property Description
Location
State GA
County Fayette
Rooms
Basement Bath Finished, Concrete, Daylight, Exterior Entry, Finished, Interior Entry
Main Level Bedrooms 1
Interior
Interior Features Double Vanity, Master On Main Level, Pulldown Attic Stairs, Separate Shower, Soaking Tub, Tile Bath, Tray Ceiling(s), Walk-In Closet(s)
Heating Central, Electric, Propane
Cooling Ceiling Fan(s), Central Air, Electric
Flooring Carpet, Hardwood, Tile
Fireplaces Number 1
Fireplaces Type Factory Built, Family Room, Gas Log, Gas Starter
Exterior
Exterior Feature Garden, Sprinkler System
Garage Attached, Garage, Garage Door Opener, Kitchen Level, Parking Pad, Side/Rear Entrance
Garage Spaces 3.0
Fence Front Yard
Community Features None
Utilities Available Cable Available, Electricity Available, High Speed Internet, Propane, Underground Utilities
Roof Type Composition
Building
Story Two
Sewer Septic Tank
Level or Stories Two
Structure Type Garden,Sprinkler System
Construction Status Resale
Schools
Elementary Schools Peeples
Middle Schools Whitewater
High Schools Whitewater


"My job is to find and attract mastery-based agents to the office, protect the culture, and make sure everyone is happy! "






