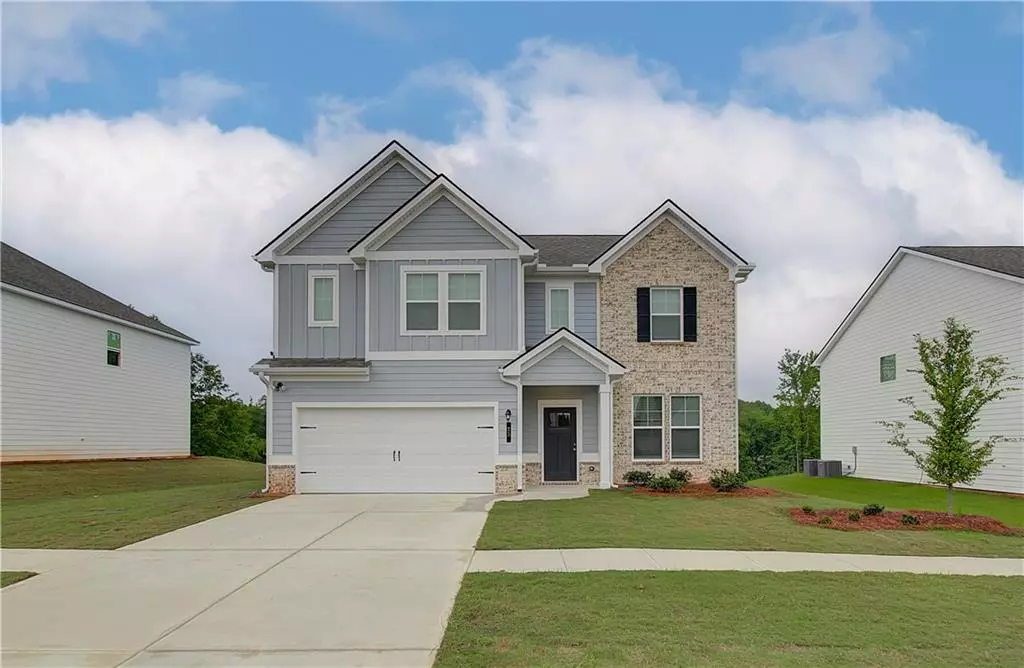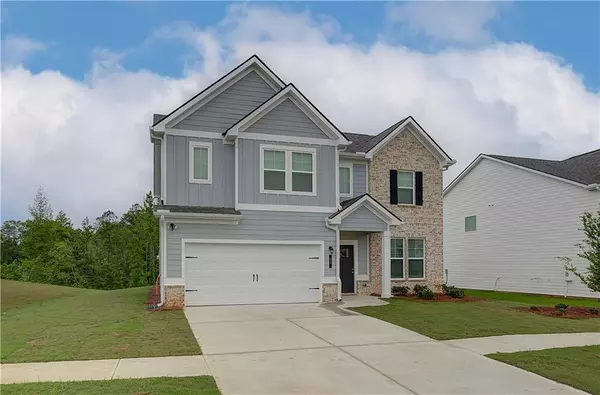
4 Beds
3.5 Baths
2,724 SqFt
4 Beds
3.5 Baths
2,724 SqFt
Key Details
Property Type Single Family Home
Sub Type Single Family Residence
Listing Status Active Under Contract
Purchase Type For Sale
Square Footage 2,724 sqft
Price per Sqft $150
Subdivision Chapel Hill
MLS Listing ID 7467778
Style Craftsman
Bedrooms 4
Full Baths 3
Half Baths 1
Construction Status New Construction
HOA Fees $600
HOA Y/N No
Originating Board First Multiple Listing Service
Year Built 2024
Annual Tax Amount $100
Tax Year 2023
Property Description
Spanning approximately 2,724 sq. ft., the spacious Radcliffe floor plan on Lot 76 features 4 bedrooms and 3 full bathrooms, along with an additional half-bathroom. The open-concept design seamlessly connects the family room and kitchen, making it perfect for gatherings and family activities.
The elegant dining room boasts a stately coffered ceiling and wainscoting, adding a touch of sophistication to your dining experience. The kitchen is a chef’s dream, featuring an expansive island with stunning quartz countertops, a stylish tile backsplash, and soft-close cabinets that enhance functionality. A generous pantry provides ample storage, while stainless steel appliances—including an oven/cooktop, dishwasher, and microwave—complete this culinary haven. Additionally, the home includes a life-saving built-in beadboard mud bench in the mudroom at the garage entry, adding practicality to your daily routines.
Upstairs, you’ll find the impressive owner’s suite, featuring a vaulted ceiling that adds to the spacious feel. The luxurious owner's bathroom includes both a separate soaking tub and a walk-in shower, creating a perfect sanctuary for relaxation.
This home comes equipped with gutters on all sides, blinds on every window, a garage door opener, quartz countertops in the kitchen and all bathrooms, a garbage disposal, and 9-foot ceilings on the main level—all designed to enhance your living experience.
Best of all, this home can close in just 30 days! For a limited time, buyers will receive approximately $25,000 in incentives (4% of the purchase price from the seller and 2% of the loan amount from the lender) when using our approved lenders. These funds can be utilized to cover closing costs or to significantly reduce the interest rate.
Come see the DRB difference for yourself by touring our beautiful model home! Please note that there will be numerous other options available in this community alongside this listing. Be sure to search for Chapel Hill in Newnan to explore all current listings and ask about newly released lots and plans that may not yet be listed. Your dream home awaits!
Location
State GA
County Coweta
Lake Name None
Rooms
Bedroom Description Oversized Master
Other Rooms None
Basement None
Dining Room Open Concept, Separate Dining Room
Interior
Interior Features Coffered Ceiling(s), Crown Molding, High Ceilings 9 ft Main, High Speed Internet, His and Hers Closets, Walk-In Closet(s)
Heating Central, Electric
Cooling Ceiling Fan(s), Central Air, Electric
Flooring Carpet, Vinyl, Other
Fireplaces Number 1
Fireplaces Type Decorative, Electric, Factory Built, Family Room
Window Features Double Pane Windows
Appliance Dishwasher, Disposal, Electric Cooktop, Electric Oven, Electric Water Heater, Microwave
Laundry Common Area, Laundry Room, Main Level, Mud Room
Exterior
Exterior Feature Rain Gutters
Garage Garage
Garage Spaces 2.0
Fence None
Pool None
Community Features Clubhouse
Utilities Available Cable Available, Electricity Available, Phone Available, Sewer Available, Underground Utilities, Water Available
Waterfront Description Pond,Waterfront
View Lake, Trees/Woods, Water
Roof Type Composition
Street Surface Asphalt
Accessibility None
Handicap Access None
Porch Patio
Parking Type Garage
Total Parking Spaces 2
Private Pool false
Building
Lot Description Front Yard, Landscaped
Story Two
Foundation Slab
Sewer Public Sewer
Water Public
Architectural Style Craftsman
Level or Stories Two
Structure Type Concrete,HardiPlank Type
New Construction No
Construction Status New Construction
Schools
Elementary Schools Western
Middle Schools Smokey Road
High Schools Newnan
Others
HOA Fee Include Cable TV,Sewer,Swim
Senior Community no
Restrictions false
Ownership Fee Simple
Financing no
Special Listing Condition None


"My job is to find and attract mastery-based agents to the office, protect the culture, and make sure everyone is happy! "






