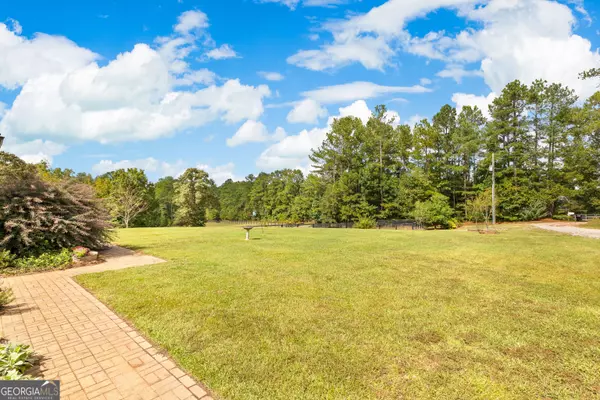3 Beds
3 Baths
3,440 SqFt
3 Beds
3 Baths
3,440 SqFt
Key Details
Property Type Single Family Home
Sub Type Single Family Residence
Listing Status Active
Purchase Type For Sale
Square Footage 3,440 sqft
Price per Sqft $254
MLS Listing ID 10392848
Style Traditional
Bedrooms 3
Full Baths 3
Construction Status Resale
HOA Y/N No
Year Built 2016
Annual Tax Amount $4,497
Tax Year 2023
Lot Size 17.430 Acres
Property Description
Location
State GA
County Meriwether
Rooms
Basement Exterior Entry, Finished, Full, Interior Entry
Main Level Bedrooms 2
Interior
Interior Features Double Vanity, High Ceilings, In-Law Floorplan, Master On Main Level, Separate Shower, Split Bedroom Plan, Tile Bath, Walk-In Closet(s)
Heating Central
Cooling Central Air
Flooring Hardwood, Tile, Vinyl
Fireplaces Number 1
Fireplaces Type Family Room
Exterior
Parking Features Attached, Carport, Kitchen Level, Parking Pad, Side/Rear Entrance
Fence Fenced
Community Features None
Utilities Available Cable Available, Electricity Available, High Speed Internet, Phone Available, Propane
Roof Type Composition
Building
Story Two
Sewer Septic Tank
Level or Stories Two
Construction Status Resale
Schools
Elementary Schools Out Of Area
Middle Schools Other
High Schools Out Of Area

"My job is to find and attract mastery-based agents to the office, protect the culture, and make sure everyone is happy! "






