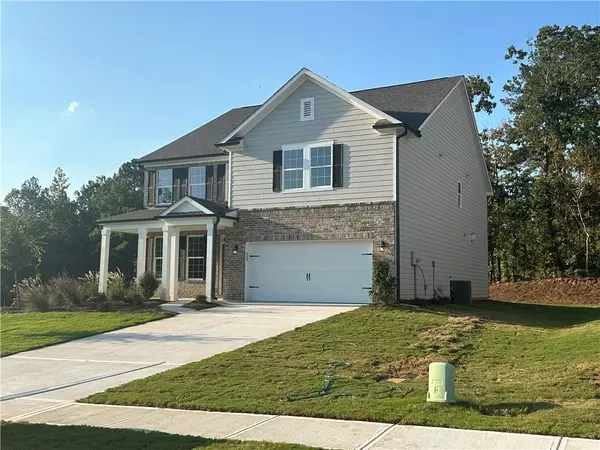
5 Beds
4 Baths
3,214 SqFt
5 Beds
4 Baths
3,214 SqFt
Key Details
Property Type Single Family Home
Sub Type Single Family Residence
Listing Status Active
Purchase Type For Sale
Square Footage 3,214 sqft
Price per Sqft $141
Subdivision Heron Bay
MLS Listing ID 7469590
Style Craftsman
Bedrooms 5
Full Baths 4
Construction Status New Construction
HOA Fees $1,150
HOA Y/N Yes
Originating Board First Multiple Listing Service
Year Built 2024
Tax Year 2024
Lot Size 0.260 Acres
Acres 0.26
Property Description
Location
State GA
County Henry
Lake Name None
Rooms
Bedroom Description Oversized Master
Other Rooms None
Basement None
Main Level Bedrooms 1
Dining Room Separate Dining Room
Interior
Interior Features Disappearing Attic Stairs, Double Vanity, Entrance Foyer, High Ceilings 9 ft Main, Recessed Lighting, Walk-In Closet(s)
Heating Forced Air, Natural Gas
Cooling Ceiling Fan(s), Central Air
Flooring Carpet
Fireplaces Number 1
Fireplaces Type Electric, Family Room
Window Features None
Appliance Dishwasher, Disposal, Gas Range
Laundry Laundry Room, Upper Level
Exterior
Exterior Feature Rain Gutters
Garage Driveway, Garage, Garage Door Opener
Garage Spaces 2.0
Fence None
Pool None
Community Features Clubhouse, Dog Park, Fitness Center, Homeowners Assoc, Lake, Park, Pickleball, Playground, Pool, Sidewalks, Tennis Court(s)
Utilities Available Electricity Available, Natural Gas Available, Sewer Available, Underground Utilities, Water Available
Waterfront Description Lake Front
View Trees/Woods
Roof Type Composition,Shingle
Street Surface Asphalt
Accessibility None
Handicap Access None
Porch Patio
Parking Type Driveway, Garage, Garage Door Opener
Private Pool false
Building
Lot Description Level, Wooded
Story Two
Foundation Slab
Sewer Public Sewer
Water Public
Architectural Style Craftsman
Level or Stories Two
Structure Type Brick,Fiber Cement
New Construction No
Construction Status New Construction
Schools
Elementary Schools Bethlehem - Henry
Middle Schools Luella
High Schools Luella
Others
HOA Fee Include Swim,Tennis
Senior Community no
Restrictions true
Financing no
Special Listing Condition None


"My job is to find and attract mastery-based agents to the office, protect the culture, and make sure everyone is happy! "






