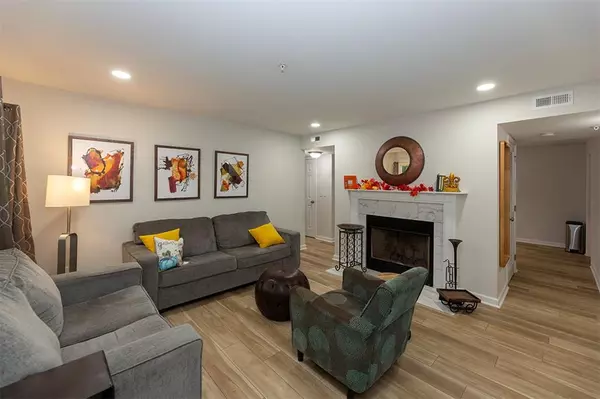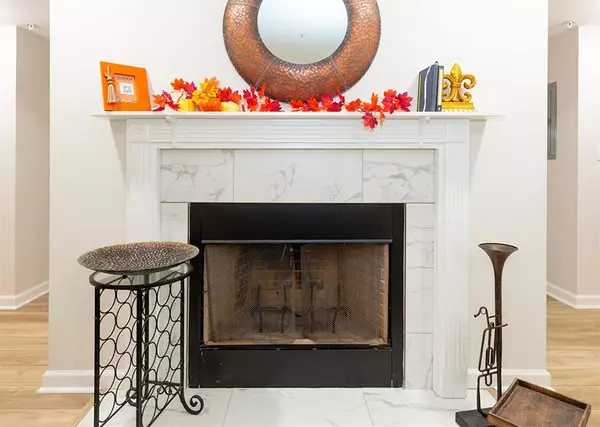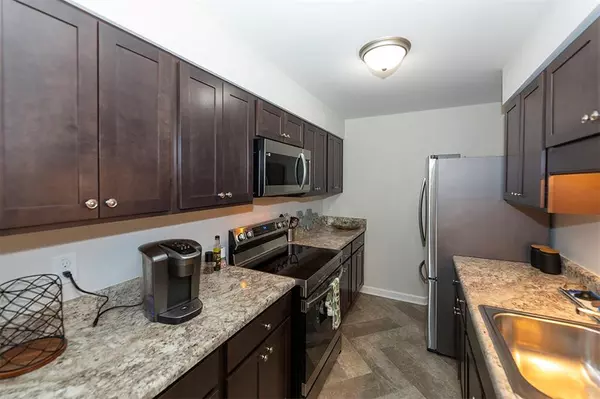
2 Beds
2 Baths
1,147 SqFt
2 Beds
2 Baths
1,147 SqFt
Key Details
Property Type Condo
Sub Type Condominium
Listing Status Active
Purchase Type For Sale
Square Footage 1,147 sqft
Price per Sqft $196
Subdivision Coral Ridge
MLS Listing ID 7464941
Style Other
Bedrooms 2
Full Baths 2
Construction Status Resale
HOA Fees $299
HOA Y/N Yes
Originating Board First Multiple Listing Service
Year Built 2023
Annual Tax Amount $57
Tax Year 2023
Lot Size 5,026 Sqft
Acres 0.1154
Property Description
Don't miss your chance to own this meticulously updated condo in a prime Marietta location. Schedule a showing today! Preferred closing attorney Spraggins Law Firm, LLC.
Location
State GA
County Cobb
Lake Name None
Rooms
Bedroom Description Master on Main,Roommate Floor Plan
Other Rooms None
Basement None
Main Level Bedrooms 2
Dining Room Separate Dining Room
Interior
Interior Features Recessed Lighting
Heating Forced Air, Natural Gas
Cooling Central Air, Electric
Flooring Carpet, Luxury Vinyl
Fireplaces Number 1
Fireplaces Type Living Room
Window Features None
Appliance Dishwasher, Electric Range
Laundry Laundry Room
Exterior
Exterior Feature None
Parking Features Assigned, Parking Lot
Fence None
Pool None
Community Features Gated, Homeowners Assoc, Pool
Utilities Available Cable Available, Electricity Available, Natural Gas Available, Water Available
Waterfront Description None
View Other
Roof Type Other
Street Surface Paved
Accessibility None
Handicap Access None
Porch None
Total Parking Spaces 2
Private Pool false
Building
Lot Description Level
Story One
Foundation None
Sewer Public Sewer
Water Public
Architectural Style Other
Level or Stories One
Structure Type Brick,Stone
New Construction No
Construction Status Resale
Schools
Elementary Schools Fair Oaks
Middle Schools Pearson
High Schools Osborne
Others
HOA Fee Include Insurance,Maintenance Grounds,Swim,Termite,Trash
Senior Community no
Restrictions false
Tax ID 17013903490
Ownership Condominium
Financing no
Special Listing Condition None


"My job is to find and attract mastery-based agents to the office, protect the culture, and make sure everyone is happy! "






