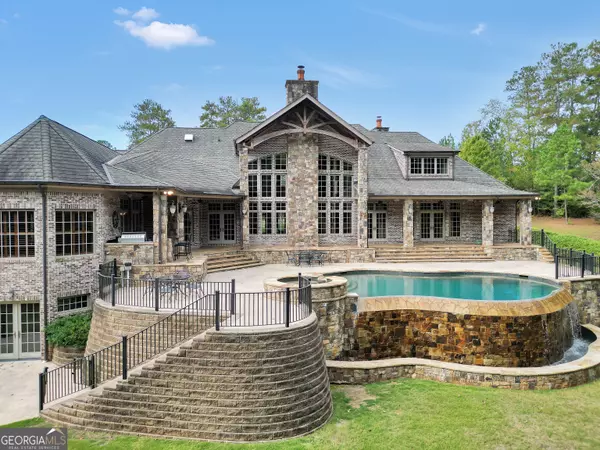6 Beds
6.5 Baths
8,023 SqFt
6 Beds
6.5 Baths
8,023 SqFt
Key Details
Property Type Single Family Home
Sub Type Single Family Residence
Listing Status Under Contract
Purchase Type For Sale
Square Footage 8,023 sqft
Price per Sqft $211
Subdivision Elliott Road Private Subd
MLS Listing ID 10396079
Style Brick 4 Side,European,Traditional
Bedrooms 6
Full Baths 5
Half Baths 3
Construction Status Updated/Remodeled
HOA Fees $4,000
HOA Y/N Yes
Year Built 2005
Annual Tax Amount $5,669
Tax Year 2023
Lot Size 5.790 Acres
Property Description
Location
State GA
County Henry
Rooms
Basement Concrete, Exterior Entry, Full, Interior Entry
Main Level Bedrooms 3
Interior
Interior Features Attic Expandable, Bookcases, Double Vanity, High Ceilings, Master On Main Level, Pulldown Attic Stairs, Rear Stairs, Sauna, Separate Shower, Split Bedroom Plan, Tile Bath, Tray Ceiling(s), Two Story Foyer, Vaulted Ceiling(s), Walk-In Closet(s), Wet Bar, Wine Cellar
Heating Central, Natural Gas, Zoned
Cooling Central Air, Zoned
Flooring Hardwood, Other, Tile
Fireplaces Number 2
Fireplaces Type Family Room, Masonry
Exterior
Exterior Feature Balcony, Garden, Gas Grill, Water Feature
Parking Features Attached, Basement, Detached, Garage, Garage Door Opener, Guest, Kitchen Level, Parking Pad, Side/Rear Entrance, Storage
Garage Spaces 3.0
Fence Back Yard, Other
Pool In Ground, Salt Water
Community Features Gated, Park, Sidewalks, Street Lights, Tennis Court(s)
Utilities Available Cable Available, Electricity Available, High Speed Internet, Underground Utilities, Water Available
View Seasonal View
Roof Type Composition
Building
Story Three Or More
Sewer Septic Tank
Level or Stories Three Or More
Structure Type Balcony,Garden,Gas Grill,Water Feature
Construction Status Updated/Remodeled
Schools
Elementary Schools Timber Ridge
Middle Schools Union Grove
High Schools Union Grove
Others
Acceptable Financing Cash, Conventional
Listing Terms Cash, Conventional

"My job is to find and attract mastery-based agents to the office, protect the culture, and make sure everyone is happy! "






