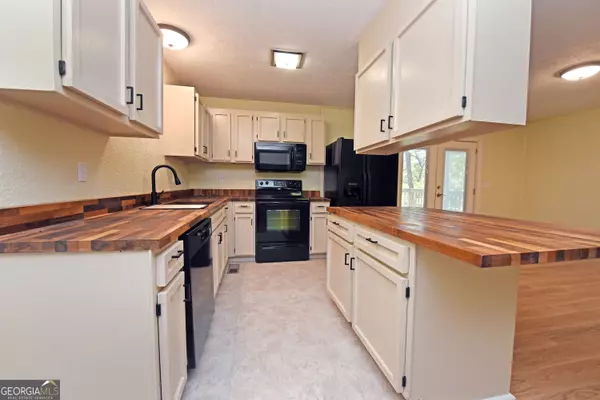
3 Beds
2 Baths
1,452 SqFt
3 Beds
2 Baths
1,452 SqFt
Key Details
Property Type Single Family Home
Sub Type Single Family Residence
Listing Status Active
Purchase Type For Sale
Square Footage 1,452 sqft
Price per Sqft $268
Subdivision Lakeview
MLS Listing ID 10396514
Style Country/Rustic,Ranch,Traditional
Bedrooms 3
Full Baths 2
Construction Status Resale
HOA Y/N No
Year Built 1978
Annual Tax Amount $312
Tax Year 2024
Lot Size 0.740 Acres
Property Description
Location
State GA
County Fannin
Rooms
Basement Bath/Stubbed, Boat Door, Concrete, Daylight, Exterior Entry, Full
Main Level Bedrooms 3
Interior
Interior Features Attic Expandable, Double Vanity, Master On Main Level, Rear Stairs, Walk-In Closet(s)
Heating Central, Electric, Heat Pump, Hot Water, Wood
Cooling Ceiling Fan(s), Central Air, Electric, Heat Pump
Flooring Hardwood, Vinyl
Fireplaces Number 1
Fireplaces Type Living Room, Masonry
Exterior
Exterior Feature Balcony
Parking Features Garage, Kitchen Level, RV/Boat Parking, Side/Rear Entrance
Garage Spaces 3.0
Fence Other
Community Features None
Utilities Available Cable Available, Electricity Available, High Speed Internet, Phone Available, Water Available
Waterfront Description Lake Access
View Lake, Seasonal View
Roof Type Composition
Building
Story One
Foundation Block
Sewer Septic Tank
Level or Stories One
Structure Type Balcony
Construction Status Resale
Schools
Elementary Schools East Fannin
Middle Schools Fannin County
High Schools Fannin County
Others
Acceptable Financing 1031 Exchange, Cash, Conventional, FHA, USDA Loan, VA Loan
Listing Terms 1031 Exchange, Cash, Conventional, FHA, USDA Loan, VA Loan


"My job is to find and attract mastery-based agents to the office, protect the culture, and make sure everyone is happy! "






