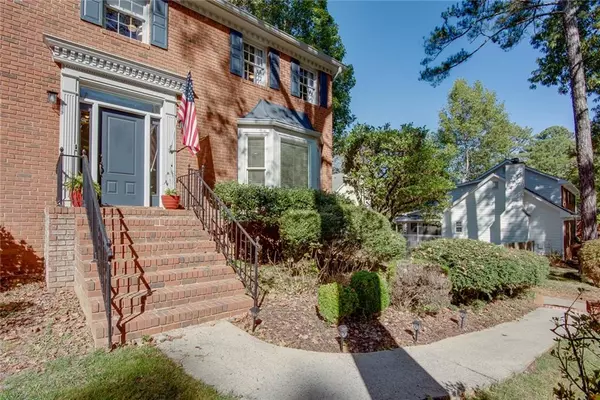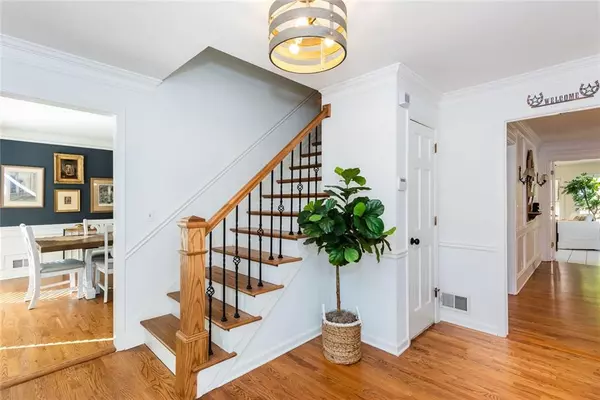
4 Beds
2.5 Baths
3,285 SqFt
4 Beds
2.5 Baths
3,285 SqFt
Key Details
Property Type Single Family Home
Sub Type Single Family Residence
Listing Status Active
Purchase Type For Sale
Square Footage 3,285 sqft
Price per Sqft $228
Subdivision Peachtree Station
MLS Listing ID 7472750
Style Traditional
Bedrooms 4
Full Baths 2
Half Baths 1
Construction Status Resale
HOA Fees $95
HOA Y/N Yes
Originating Board First Multiple Listing Service
Year Built 1982
Annual Tax Amount $7,124
Tax Year 2023
Lot Size 0.430 Acres
Acres 0.43
Property Description
This home is part of the last phase completed in the neighborhood, featuring below-ground power lines for an unobstructed view and a more pleasant environment. Peachtree Station is an active Swim & Tennis community, perfectly located near The Forum and Town Center, with convenient access to I-285, GA-400, Buckhead, and Midtown. Top Gwinnett County schools (Simpson ES, Paul Duke STEM and Norcross HS w/IB program) and close to Wesleyan, Cornerstone, Mt. Pisgah, Greater Atlanta Christian and other top private schools.
Location
State GA
County Gwinnett
Lake Name None
Rooms
Bedroom Description Oversized Master
Other Rooms None
Basement Driveway Access, Finished, Partial
Dining Room Separate Dining Room
Interior
Interior Features Crown Molding, Double Vanity, Entrance Foyer, High Speed Internet, Walk-In Closet(s)
Heating Central
Cooling Central Air
Flooring Carpet, Hardwood
Fireplaces Number 1
Fireplaces Type Family Room, Gas Starter
Window Features Bay Window(s)
Appliance Dishwasher, Disposal
Laundry Laundry Room, Main Level
Exterior
Exterior Feature Private Entrance, Private Yard
Garage Drive Under Main Level, Garage
Garage Spaces 2.0
Fence Fenced
Pool None
Community Features Clubhouse, Homeowners Assoc, Near Schools, Near Shopping, Near Trails/Greenway, Park, Pickleball, Playground, Pool, Street Lights, Tennis Court(s)
Utilities Available Cable Available, Electricity Available, Natural Gas Available, Phone Available, Sewer Available, Underground Utilities, Water Available
Waterfront Description None
Roof Type Composition
Street Surface Asphalt
Accessibility None
Handicap Access None
Porch Deck, Patio
Parking Type Drive Under Main Level, Garage
Total Parking Spaces 2
Private Pool false
Building
Lot Description Back Yard, Front Yard
Story Two
Foundation Concrete Perimeter
Sewer Public Sewer
Water Public
Architectural Style Traditional
Level or Stories Two
Structure Type Brick 3 Sides
New Construction No
Construction Status Resale
Schools
Elementary Schools Simpson
Middle Schools Pinckneyville
High Schools Norcross
Others
HOA Fee Include Reserve Fund
Senior Community no
Restrictions false
Tax ID R6332 397
Special Listing Condition None


"My job is to find and attract mastery-based agents to the office, protect the culture, and make sure everyone is happy! "






