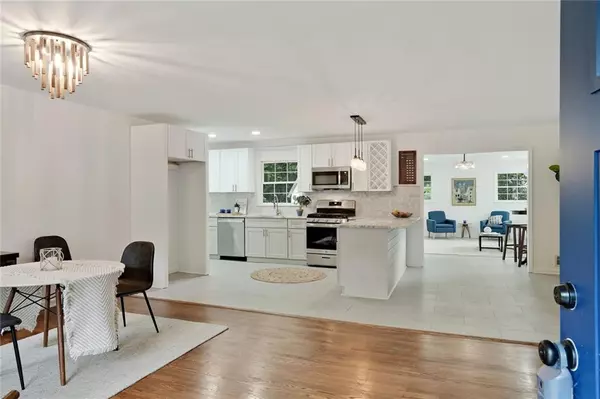
3 Beds
2 Baths
1,835 SqFt
3 Beds
2 Baths
1,835 SqFt
Key Details
Property Type Single Family Home
Sub Type Single Family Residence
Listing Status Active
Purchase Type For Sale
Square Footage 1,835 sqft
Price per Sqft $196
MLS Listing ID 7474258
Style Ranch
Bedrooms 3
Full Baths 2
Construction Status Updated/Remodeled
HOA Y/N No
Originating Board First Multiple Listing Service
Year Built 1964
Annual Tax Amount $151
Tax Year 2023
Lot Size 0.500 Acres
Acres 0.5
Property Description
corner double lot with plenty of yard space to play! Close to all the shopping, restaurants and parks you could want, you really can have it
all! As soon as you enter, the open layout, designer paint and flooring will catch your eye. The home has lots of light giving it a wonderful
bright open feel. Gorgeous new white shaker cabinets and exotic granite with new backsplash and stainless-steel appliances make the
kitchen a showstopper. Perfect space for entertaining with family room, dining room, sunroom and kitchen all connected. Both bathrooms
have been completely updated with new vanities, tile shower surrounds, tubs, toilets and more. New features include –entire home
replumbed including water line from the street, roof, HVAC system, electrical panel, plumbing and electrical fixtures, paint inside and out,
stylish luxury vinyl plank flooring and refinished hardwoods throughout. The basement has been professionally waterproofed and insulated
and is ready for whatever you can imagine, or leave it as is and have endless room for storage. The shed out back is also great for storing
all your yard equipment. This home has been substantially updated and is move-in ready. Conveniently located minutes from the Silver
Comet Trail, Linear Park, Thurman Springs Park, and Seven Springs Water Park and just minutes from shopping, dining, and entertainment
options. Close to East West Connector, 278 and Powder Springs Rd. You’ll be proud to call it home! No HOA. No Rental Restrictions! Owner
has not lived in the property so limited disclosures.
Location
State GA
County Cobb
Lake Name None
Rooms
Bedroom Description Master on Main
Other Rooms Shed(s), Storage
Basement Daylight, Exterior Entry, Interior Entry, Unfinished, Walk-Out Access
Main Level Bedrooms 3
Dining Room Open Concept
Interior
Interior Features Low Flow Plumbing Fixtures
Heating Central, Forced Air, Natural Gas
Cooling Central Air
Flooring Hardwood, Vinyl
Fireplaces Type None
Window Features Wood Frames
Appliance Dishwasher, Gas Range, Gas Water Heater, Microwave
Laundry Laundry Room, Main Level
Exterior
Exterior Feature Storage
Garage Carport
Fence None
Pool None
Community Features None
Utilities Available Electricity Available, Natural Gas Available, Water Available
Waterfront Description None
View Trees/Woods
Roof Type Composition,Shingle
Street Surface Paved
Accessibility None
Handicap Access None
Porch Covered, Front Porch
Parking Type Carport
Private Pool false
Building
Lot Description Back Yard, Corner Lot, Landscaped
Story One
Foundation Block
Sewer Septic Tank
Water Public
Architectural Style Ranch
Level or Stories One
Structure Type Brick 4 Sides
New Construction No
Construction Status Updated/Remodeled
Schools
Elementary Schools Clarkdale
Middle Schools Cooper
High Schools South Cobb
Others
Senior Community no
Restrictions false
Tax ID 19101700180
Special Listing Condition None


"My job is to find and attract mastery-based agents to the office, protect the culture, and make sure everyone is happy! "






