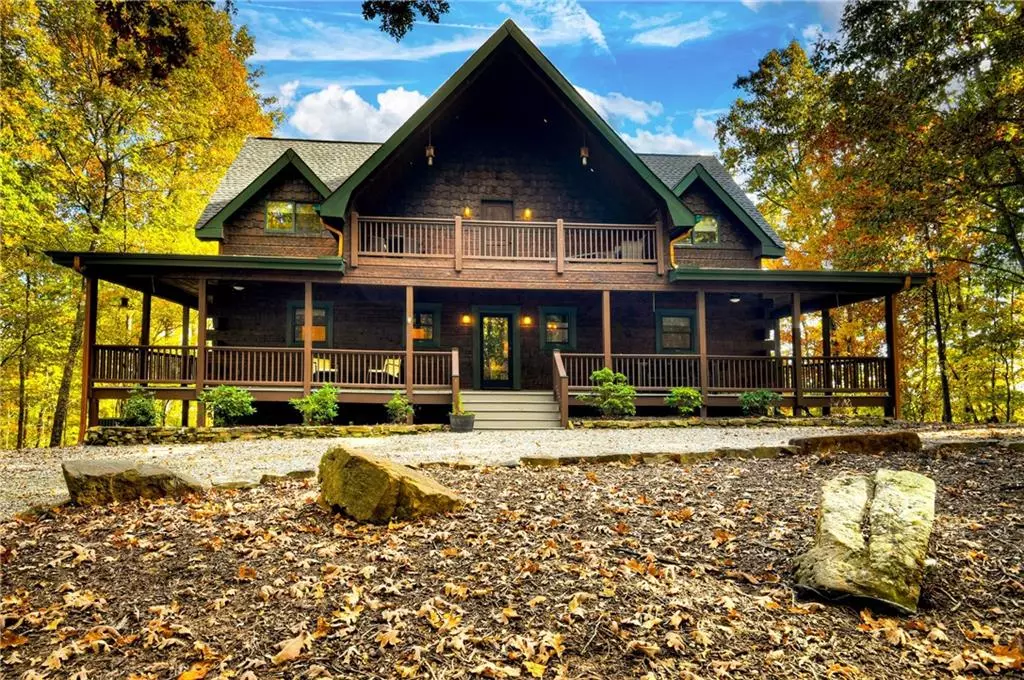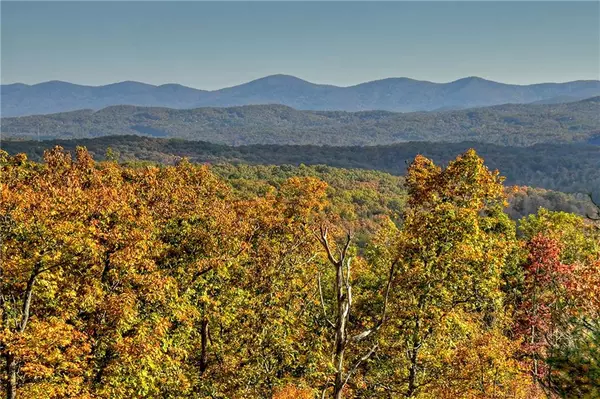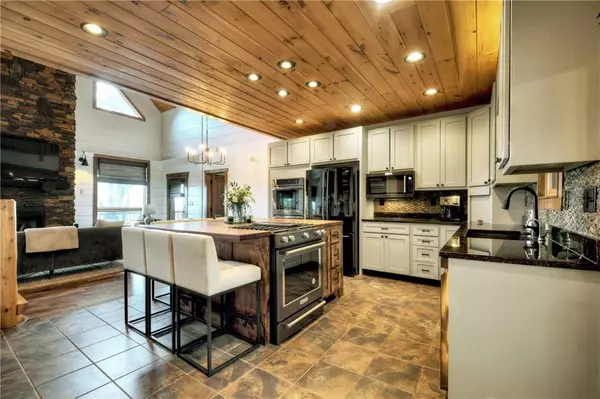
6 Beds
4.5 Baths
3,440 SqFt
6 Beds
4.5 Baths
3,440 SqFt
Key Details
Property Type Single Family Home
Sub Type Single Family Residence
Listing Status Active
Purchase Type For Sale
Square Footage 3,440 sqft
Price per Sqft $392
Subdivision Sundance Mountain Estates
MLS Listing ID 7475276
Style Cabin
Bedrooms 6
Full Baths 4
Half Baths 1
Construction Status Resale
HOA Y/N No
Originating Board First Multiple Listing Service
Year Built 2007
Annual Tax Amount $3,144
Tax Year 2023
Lot Size 1.870 Acres
Acres 1.87
Property Description
Location
State GA
County Fannin
Lake Name None
Rooms
Bedroom Description Master on Main
Other Rooms Guest House
Basement Finished, Full
Main Level Bedrooms 2
Dining Room Open Concept
Interior
Interior Features Entrance Foyer 2 Story, High Speed Internet, Wet Bar
Heating Central, Electric, Heat Pump
Cooling Ceiling Fan(s), Central Air, Electric
Flooring Carpet, Vinyl
Fireplaces Number 2
Fireplaces Type Other Room
Window Features None
Appliance Dishwasher, Microwave, Refrigerator, Tankless Water Heater, Washer
Laundry In Basement
Exterior
Exterior Feature Balcony, Private Entrance, Private Yard
Parking Features Garage
Garage Spaces 3.0
Fence None
Pool None
Community Features None
Utilities Available Cable Available
Waterfront Description None
View Mountain(s)
Roof Type Shingle
Street Surface Paved
Accessibility None
Handicap Access None
Porch Deck
Private Pool false
Building
Lot Description Open Lot, Sloped, Wooded
Story Three Or More
Foundation See Remarks
Sewer Septic Tank
Water Public
Architectural Style Cabin
Level or Stories Three Or More
Structure Type Stone,Wood Siding
New Construction No
Construction Status Resale
Schools
Elementary Schools East Fannin
Middle Schools Fannin County
High Schools Fannin County
Others
Senior Community no
Restrictions false
Tax ID 005 086 A
Acceptable Financing 1031 Exchange, Cash
Listing Terms 1031 Exchange, Cash
Financing no
Special Listing Condition None


"My job is to find and attract mastery-based agents to the office, protect the culture, and make sure everyone is happy! "






