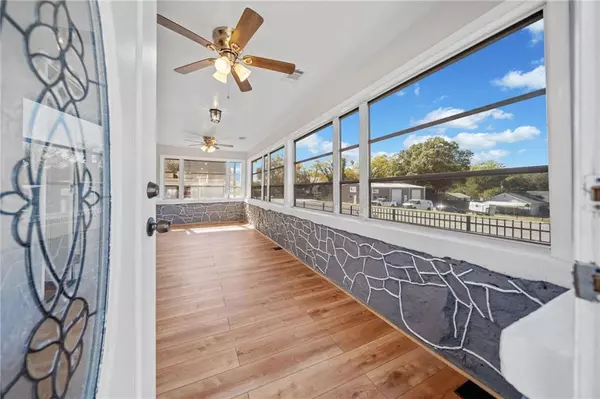3 Beds
2 Baths
1,400 SqFt
3 Beds
2 Baths
1,400 SqFt
Key Details
Property Type Single Family Home
Sub Type Single Family Residence
Listing Status Active
Purchase Type For Sale
Square Footage 1,400 sqft
Price per Sqft $160
MLS Listing ID 7475585
Style Traditional
Bedrooms 3
Full Baths 2
Construction Status Resale
HOA Y/N No
Originating Board First Multiple Listing Service
Year Built 1945
Annual Tax Amount $2,114
Tax Year 2023
Lot Size 6,534 Sqft
Acres 0.15
Property Description
Step into a bright and inviting large sunroom, filled with natural light, making it an ideal playroom or office area. As you transition from the sunroom into the living room, you'll be greeted by stunning hardwood floors that flow seamlessly throughout the main living areas.
The heart of the home is the impressive kitchen, showcasing granite countertops and stainless steel appliances, and a rare find for a home of this size. With a full view into the living room, it's perfect for entertaining or keeping an eye on loved ones.
This home features a convenient split bedroom layout. The primary suite offers a bright, pristine atmosphere with a dedicated bathroom boasting quartz countertops, a new vanity, and ample closet space. The two additional bedrooms share a centrally located bathroom, adorned with new fixtures, a modern vanity, and gorgeous tilework.
Situated in a prime location, this home provides easy walkability to schools and shopping, ensuring you're never far from everything Rome has to offer. A beautifully crafted black wrought iron fence encloses the front yard, enhancing the curb appeal. The covered back patio features a charming stepped terrace design, ideal for outdoor cooking and hosting game days with friends and family.
Complete with a durable metal roof, this move-in-ready home combines modern amenities with classic charm. Don't miss your chance to be part of the rich history of Rome at an unbeatable price point-- FHA/VA welcome!
Location
State GA
County Floyd
Lake Name None
Rooms
Bedroom Description Master on Main,Split Bedroom Plan
Other Rooms None
Basement None
Main Level Bedrooms 3
Dining Room None
Interior
Interior Features Other
Heating Central
Cooling Central Air
Flooring Hardwood, Laminate, Tile
Fireplaces Type None
Window Features Double Pane Windows
Appliance Dishwasher, Microwave
Laundry Main Level
Exterior
Exterior Feature Private Entrance
Parking Features Driveway, Level Driveway, See Remarks
Fence Fenced, Front Yard
Pool None
Community Features Near Schools, Near Shopping, Sidewalks
Utilities Available Cable Available, Electricity Available, Natural Gas Available, Phone Available, Sewer Available, Water Available
Waterfront Description None
View Other
Roof Type Metal
Street Surface Asphalt
Accessibility None
Handicap Access None
Porch Patio
Private Pool false
Building
Lot Description Front Yard, Level
Story One
Foundation Combination
Sewer Public Sewer
Water Public
Architectural Style Traditional
Level or Stories One
Structure Type Wood Siding
New Construction No
Construction Status Resale
Schools
Elementary Schools Main
Middle Schools Rome
High Schools Rome
Others
Senior Community no
Restrictions false
Tax ID J13W 179A
Special Listing Condition None

"My job is to find and attract mastery-based agents to the office, protect the culture, and make sure everyone is happy! "






