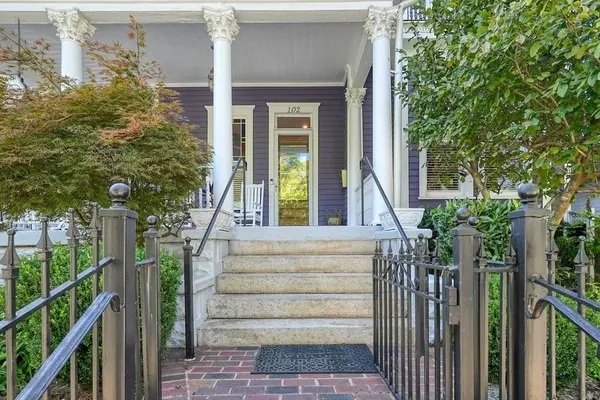
4 Beds
4.5 Baths
3,737 SqFt
4 Beds
4.5 Baths
3,737 SqFt
Key Details
Property Type Single Family Home
Sub Type Single Family Residence
Listing Status Active
Purchase Type For Sale
Square Footage 3,737 sqft
Price per Sqft $481
Subdivision Old Fourth Ward
MLS Listing ID 7477184
Style Traditional
Bedrooms 4
Full Baths 4
Half Baths 1
Construction Status Resale
HOA Y/N No
Originating Board First Multiple Listing Service
Year Built 1895
Annual Tax Amount $6,849
Tax Year 2023
Lot Size 6,769 Sqft
Acres 0.1554
Property Description
This two storied luxurious property features 3,737 square feet of open living space, 4 bedrooms each with their own en-suite and spa-like facilities and each bedroom with their own individual thermostats; 11 total rooms throughout the home including a sun-filled solarium with in-ground hot tub, large open spaced parlor, 7 ornamental original fireplaces, 4.5 bathrooms, 2 unit HVAC System, original hardwood flooring and molding; large trendy kitchen with white Shaker cabinets, stainless steel kitchen appliances; double sinks, washer & dryer room just off the kitchen; tankless water heater located in the wash room, audio system whole house and backyard, landscaped and fenced back courtyard with serene waterfall, lighting, firepit, grill, storage out building, and so much more value to see and experience.
Location! Location! Location! This beautiful home is located in the Old Fourth Ward | Sweet Auburn | Historic District of Atlanta. Two blocks from the main Interstate I-75/85. Three blocks from the Atlanta Beltline Eastside Trail, Krog Street Market and Studioplex. Half mile to the Sweet Auburn Curb and Ponce City Markets and the world famous Peachtree Street. One mile from Georgia State University and downtown Atlanta, conveniently located close to the King Center, Carter Center and Presidential Library, Mercedes Benz Stadium, Statefarm Arena and the Georgia World Congress Center. Conveniently accessible to Hartsfield Jackson International Airport in minutes and only minutes away from Downtown, In-Town and Buckhead Atlanta where you'll experience the finest in Atlanta's dining, shopping, nightlife, entertainment, parks and more.
Welcome Home!
Schedule your private viewing appointment today!
Location
State GA
County Fulton
Lake Name None
Rooms
Bedroom Description Oversized Master,Sitting Room
Other Rooms Storage
Basement None
Dining Room Open Concept, Seats 12+
Interior
Interior Features Bookcases, High Ceilings 10 ft Main, High Ceilings 10 ft Upper, High Speed Internet, Recessed Lighting, Sound System, Track Lighting, Vaulted Ceiling(s), Walk-In Closet(s)
Heating Central
Cooling Central Air
Flooring Hardwood, Tile
Fireplaces Number 7
Fireplaces Type Brick, Family Room, Gas Starter, Great Room, Keeping Room
Window Features Plantation Shutters,Wood Frames
Appliance Dishwasher, Disposal, Double Oven, Dryer, Gas Cooktop, Gas Oven, Range Hood, Refrigerator, Tankless Water Heater, Washer
Laundry Laundry Room, Main Level
Exterior
Exterior Feature Courtyard, Garden, Lighting, Private Entrance, Private Yard
Parking Features Driveway, On Street, Unassigned
Fence Back Yard, Front Yard, Wrought Iron
Pool None
Community Features Near Beltline, Near Public Transport, Near Schools, Near Shopping, Near Trails/Greenway, Park, Playground, Pool, Restaurant, Sidewalks, Street Lights
Utilities Available Cable Available, Electricity Available, Natural Gas Available, Phone Available, Sewer Available, Water Available
Waterfront Description None
View City, Neighborhood, Trees/Woods
Roof Type Shingle
Street Surface Paved
Accessibility Accessible Approach with Ramp, Accessible Kitchen
Handicap Access Accessible Approach with Ramp, Accessible Kitchen
Porch Covered, Enclosed, Front Porch, Glass Enclosed, Side Porch, Wrap Around
Total Parking Spaces 4
Private Pool false
Building
Lot Description Back Yard, Cleared, Front Yard, Landscaped, Wooded
Story Two
Foundation Slab
Sewer Public Sewer
Water Public
Architectural Style Traditional
Level or Stories Two
Structure Type HardiPlank Type
New Construction No
Construction Status Resale
Schools
Elementary Schools Hope-Hill
Middle Schools David T Howard
High Schools Midtown
Others
Senior Community no
Restrictions false
Tax ID 14 004600120383
Acceptable Financing Cash, Conventional, VA Loan, Other
Listing Terms Cash, Conventional, VA Loan, Other
Financing no
Special Listing Condition None


"My job is to find and attract mastery-based agents to the office, protect the culture, and make sure everyone is happy! "






