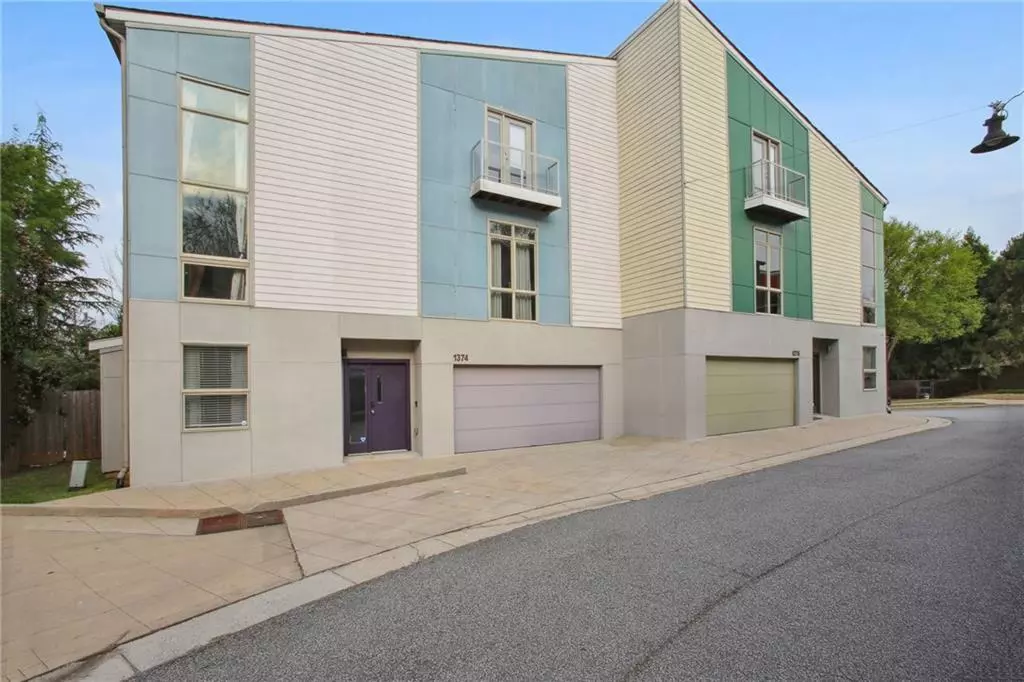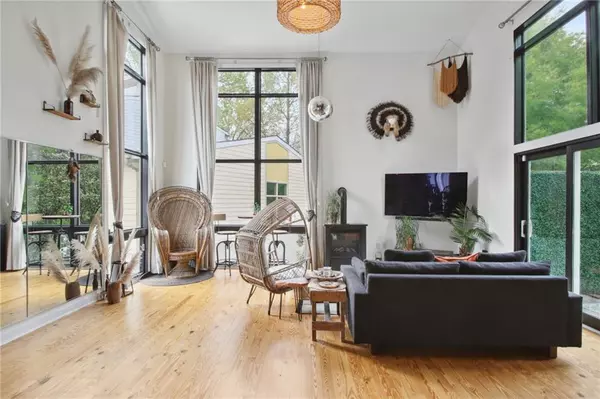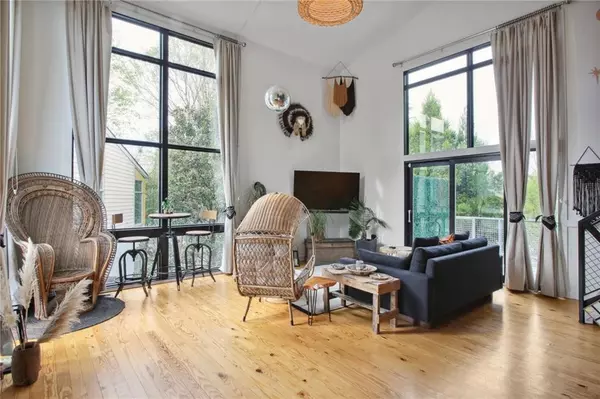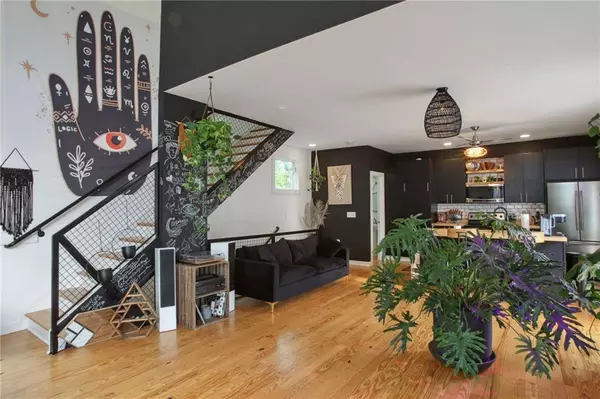
2 Beds
2.5 Baths
1,260 SqFt
2 Beds
2.5 Baths
1,260 SqFt
Key Details
Property Type Townhouse
Sub Type Townhouse
Listing Status Active
Purchase Type For Rent
Square Footage 1,260 sqft
Subdivision M West
MLS Listing ID 7477540
Style Contemporary,Townhouse
Bedrooms 2
Full Baths 2
Half Baths 1
HOA Y/N No
Originating Board First Multiple Listing Service
Year Built 2005
Available Date 2024-10-26
Property Description
Custom hand-sewn and lined drapes adorn each window, adding a sophisticated touch to the interior. Step outside onto the expanded Brazilian hardwood porch, now featuring a convenient spiral staircase equipped with a safety gate and door to stairs. The deck has been revitalized, with all wood meticulously sanded and treated, and railings and stairs coated in durable industrial enamel paint.
In the private backyard, discover a raised garden bed filled with top-quality soil, perfect for planting your favorite greens or easily convertible to expand the yard space. Enclosing the backyard, new fencing adds the final touch to this beautifully updated home, offering both privacy and charm.
Location
State GA
County Fulton
Lake Name None
Rooms
Bedroom Description Roommate Floor Plan
Other Rooms None
Basement None
Dining Room Other
Interior
Interior Features High Ceilings 10 ft Lower, High Ceilings 10 ft Main, Walk-In Closet(s)
Heating Central
Cooling Ceiling Fan(s), Central Air
Flooring Hardwood
Fireplaces Type None
Window Features None
Appliance Dishwasher, Electric Cooktop, Electric Oven, Electric Range, Electric Water Heater, ENERGY STAR Qualified Appliances, Microwave, Refrigerator
Laundry Lower Level
Exterior
Exterior Feature Garden, Private Yard
Garage Garage
Garage Spaces 2.0
Fence Back Yard, Fenced
Pool None
Community Features Near Public Transport, Near Schools, Near Shopping, Park, Pool
Utilities Available Electricity Available
Waterfront Description None
View Other
Roof Type Composition
Street Surface Paved
Accessibility None
Handicap Access None
Porch Deck
Parking Type Garage
Private Pool false
Building
Lot Description Back Yard, Corner Lot, Private
Story Three Or More
Architectural Style Contemporary, Townhouse
Level or Stories Three Or More
Structure Type Concrete,Stucco
New Construction No
Schools
Elementary Schools E. Rivers
Middle Schools Willis A. Sutton
High Schools North Atlanta
Others
Senior Community no


"My job is to find and attract mastery-based agents to the office, protect the culture, and make sure everyone is happy! "






