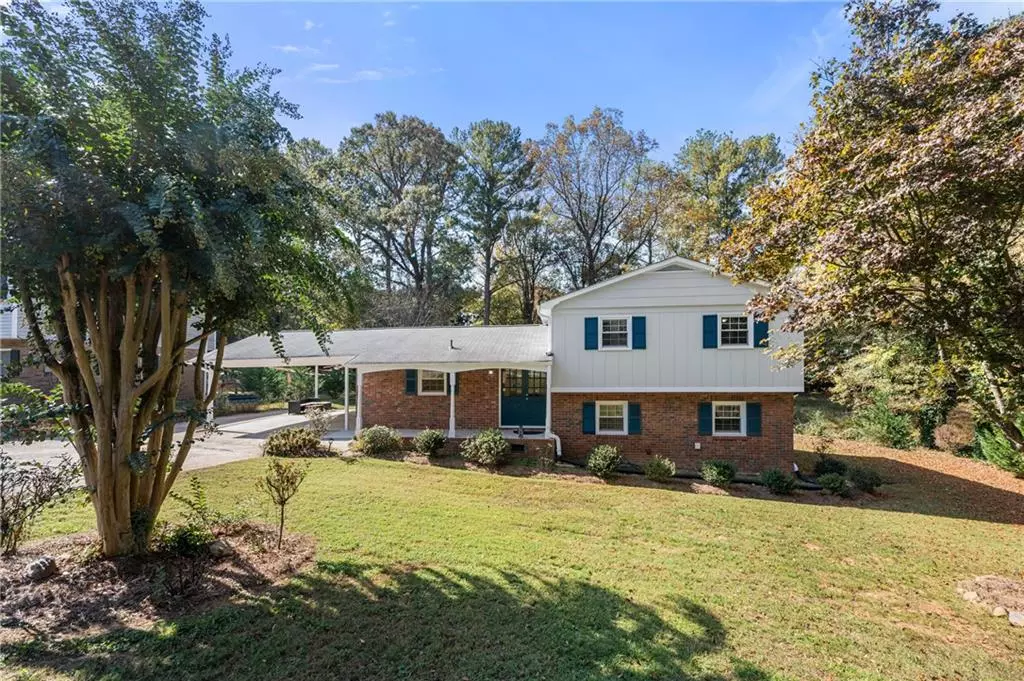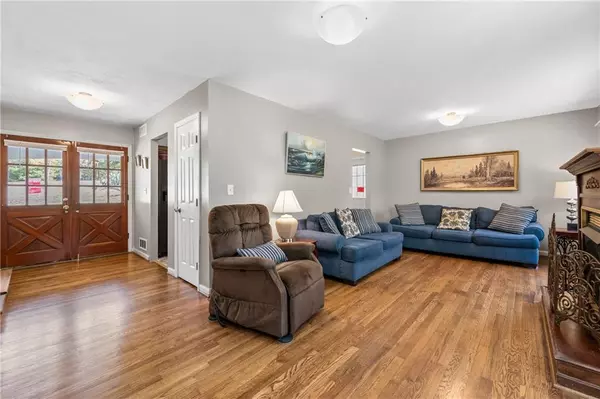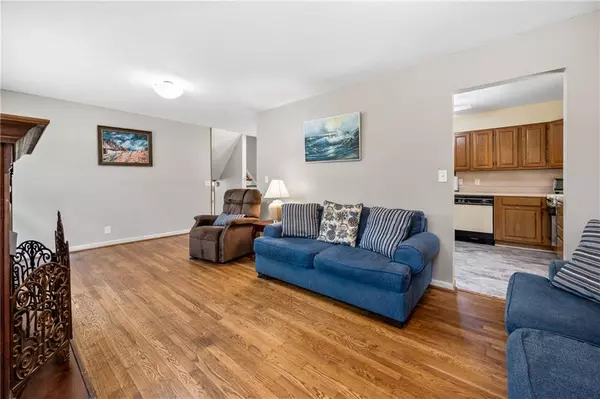
3 Beds
2 Baths
1,706 SqFt
3 Beds
2 Baths
1,706 SqFt
OPEN HOUSE
Sat Nov 02, 2:00pm - 4:00pm
Key Details
Property Type Single Family Home
Sub Type Single Family Residence
Listing Status Active
Purchase Type For Sale
Square Footage 1,706 sqft
Price per Sqft $211
Subdivision Glendale
MLS Listing ID 7478339
Style Traditional
Bedrooms 3
Full Baths 2
Construction Status Resale
HOA Y/N No
Originating Board First Multiple Listing Service
Year Built 1966
Annual Tax Amount $441
Tax Year 2023
Lot Size 10,393 Sqft
Acres 0.2386
Property Description
neighborhood, close to great shopping and restaurants, with Sprayberry High school
just down the road! Home sits on a large level lot, with great back yard for entertaining,
and for family to enjoy. This home has been meticulously maintained by the owner and
is ready for you to make it your home and add your personal touches. The HVAC was
replaced three years ago, roof approximately 8 years old, water heater two years old,
and the home was painted in May 2023.
The living room and dining area combination are light and bright, and the three
bedrooms upstairs are a good size, for a growing family, or work out space and/or office.
The basement is finished and is a great place for the new owners to create another
living space/play area/bedroom and or work- out area. There’s a full bathroom in the
basement and a well-appointed laundry room too.
The home is ready for its new owners, to make new memories.
NO HOA EITHER!!
All the furniture is available to purchase, as the seller doesn’t want to take with him out
of state.
Location
State GA
County Cobb
Lake Name None
Rooms
Bedroom Description Other
Other Rooms Outbuilding
Basement Crawl Space, Daylight, Exterior Entry, Finished, Finished Bath, Interior Entry
Main Level Bedrooms 3
Dining Room Other
Interior
Interior Features Entrance Foyer
Heating Baseboard, Central, Forced Air
Cooling Ceiling Fan(s), Central Air
Flooring Carpet, Laminate, Vinyl, Other
Fireplaces Number 1
Fireplaces Type Decorative, Electric, Factory Built, Family Room
Window Features None
Appliance Dishwasher, Electric Range, Range Hood, Refrigerator
Laundry Lower Level, Other
Exterior
Exterior Feature Rain Gutters, Storage, Other
Garage Carport, Driveway
Fence None
Pool None
Community Features None
Utilities Available Cable Available, Electricity Available, Natural Gas Available, Phone Available, Water Available
Waterfront Description None
View Rural, Trees/Woods
Roof Type Composition,Ridge Vents,Shingle,Other
Street Surface Asphalt
Accessibility None
Handicap Access None
Porch Front Porch, Patio
Parking Type Carport, Driveway
Total Parking Spaces 4
Private Pool false
Building
Lot Description Back Yard, Front Yard, Landscaped, Level
Story Multi/Split
Foundation Brick/Mortar, Pillar/Post/Pier
Sewer Septic Tank
Water Public
Architectural Style Traditional
Level or Stories Multi/Split
Structure Type Brick 4 Sides
New Construction No
Construction Status Resale
Schools
Elementary Schools Blackwell - Cobb
Middle Schools Daniell
High Schools Sprayberry
Others
Senior Community no
Restrictions false
Tax ID 16044600190
Acceptable Financing Cash, Conventional, FHA, VA Loan
Listing Terms Cash, Conventional, FHA, VA Loan
Special Listing Condition None


"My job is to find and attract mastery-based agents to the office, protect the culture, and make sure everyone is happy! "






