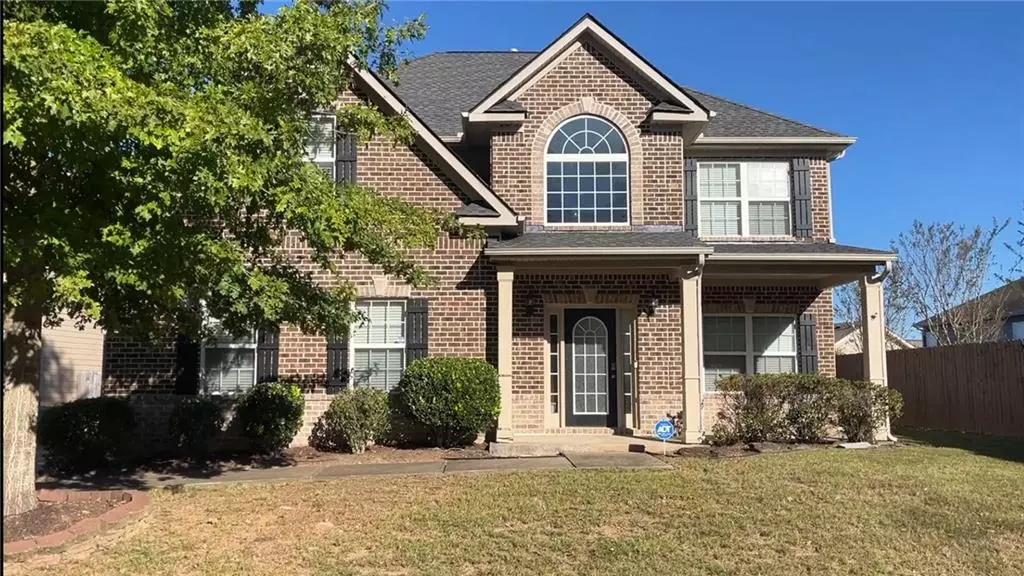
4 Beds
2.5 Baths
2,654 SqFt
4 Beds
2.5 Baths
2,654 SqFt
Key Details
Property Type Single Family Home
Sub Type Single Family Residence
Listing Status Coming Soon
Purchase Type For Sale
Square Footage 2,654 sqft
Price per Sqft $163
Subdivision Summer Walk
MLS Listing ID 7479626
Style Traditional
Bedrooms 4
Full Baths 2
Half Baths 1
Construction Status Resale
HOA Y/N Yes
Originating Board First Multiple Listing Service
Year Built 2010
Annual Tax Amount $4,870
Tax Year 2023
Lot Size 10,018 Sqft
Acres 0.23
Property Description
As you step inside, you'll be greeted by a bright and airy open floor plan, featuring a spacious living area that flows seamlessly into a modern kitchen and dining space. The kitchen is the heart of the home, equipped with black appliances, ample cabinetry, and an eat-in kitchen large enough to seat 6. Whether you're hosting a dinner party or enjoying a quiet family meal in your 12+ dining room space, this caters to all your needs.
The home's four generously sized bedrooms provide plenty of room for rest and relaxation. The primary suite is a true retreat, boasting an en-suite bathroom with a soaking tub, separate shower, and a large walk-in closet. The additional bedrooms offer flexibility for guest rooms, a home office, or play areas.
Outside, you'll find a landscaped yard, perfect for outdoor entertaining or simply enjoying the sunshine. The Summer Walk community itself offers an array of amenities, including swim & tennis, clubhouse, and easy access to shopping, dining, and top-rated schools.
Discover the perfect balance of tranquility and convenience in this delightful home. Schedule your visit today and experience what makes living in Summer Walk so desirable.
Location
State GA
County Cherokee
Lake Name None
Rooms
Bedroom Description Oversized Master
Other Rooms None
Basement None
Dining Room Seats 12+, Separate Dining Room
Interior
Interior Features Coffered Ceiling(s), Entrance Foyer 2 Story, High Ceilings 10 ft Main
Heating Natural Gas
Cooling Ceiling Fan(s), Central Air
Flooring Ceramic Tile, Hardwood, Laminate
Fireplaces Number 1
Fireplaces Type Family Room
Window Features Double Pane Windows
Appliance Dishwasher, Gas Range, Microwave, Refrigerator
Laundry Laundry Room, Upper Level
Exterior
Exterior Feature Private Yard
Garage Attached, Garage, Garage Faces Side, Level Driveway
Garage Spaces 2.0
Fence Back Yard, Fenced
Pool None
Community Features Homeowners Assoc, Playground, Pool, Tennis Court(s)
Utilities Available Cable Available, Electricity Available, Phone Available, Sewer Available, Underground Utilities, Water Available
Waterfront Description None
View Other
Roof Type Shingle
Street Surface Paved
Accessibility None
Handicap Access None
Porch Patio
Parking Type Attached, Garage, Garage Faces Side, Level Driveway
Private Pool false
Building
Lot Description Back Yard, Level
Story Two
Foundation Slab
Sewer Public Sewer
Water Public
Architectural Style Traditional
Level or Stories Two
Structure Type Brick Front,HardiPlank Type
New Construction No
Construction Status Resale
Schools
Elementary Schools William G. Hasty, Sr.
Middle Schools Teasley
High Schools Cherokee
Others
HOA Fee Include Insurance,Maintenance Grounds,Pest Control,Swim,Tennis
Senior Community no
Restrictions false
Tax ID 14N21C 218
Special Listing Condition None


"My job is to find and attract mastery-based agents to the office, protect the culture, and make sure everyone is happy! "

