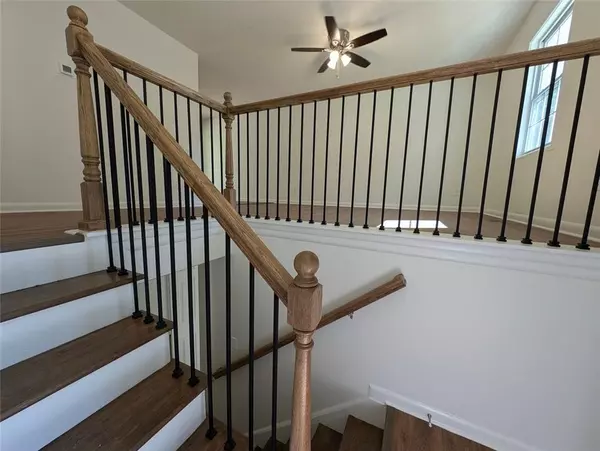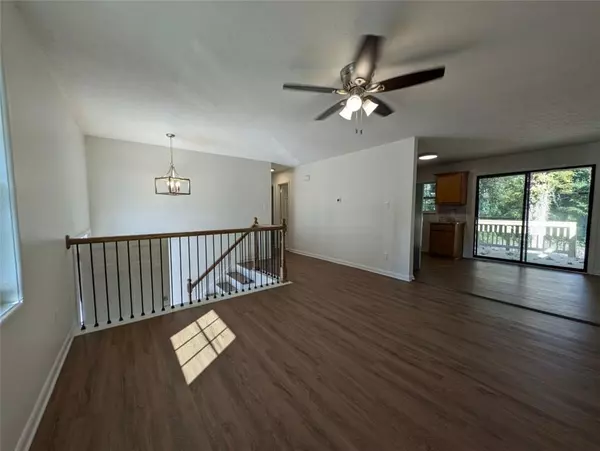
4 Beds
2 Baths
1,850 SqFt
4 Beds
2 Baths
1,850 SqFt
Key Details
Property Type Single Family Home
Sub Type Single Family Residence
Listing Status Active
Purchase Type For Sale
Square Footage 1,850 sqft
Price per Sqft $143
Subdivision Vinton Woods
MLS Listing ID 7479792
Style Traditional
Bedrooms 4
Full Baths 2
Construction Status Resale
HOA Y/N No
Originating Board First Multiple Listing Service
Year Built 1963
Annual Tax Amount $1,980
Tax Year 2023
Lot Size 0.258 Acres
Acres 0.2583
Property Description
foyer home will charm you with 3 bedrooms and 1 fully renovated bathroom in the upper level. Spacious living
and dining area, followed by a kitchen with new granite, backsplash, and SS appliances. The dining area leads
to a brand new deck for your family to enjoy. In the lower level you will find an oversized bedroom with a full
bathroom. In addition you will have the bonus room up to your creativity! make into an office space, another
bedroom, or play area, the possibilities are endless! In the lower level you will also find a designated laundry
area. The entire home has new flooring, brand new windows, gutter system, and interior and exterior paint.
The home also offers a deep and spacious 1 car garage. Don't miss this opportunity to call this beauty your's !
Location
State GA
County Clayton
Lake Name None
Rooms
Bedroom Description Oversized Master,Roommate Floor Plan
Other Rooms None
Basement None
Main Level Bedrooms 3
Dining Room Open Concept
Interior
Interior Features Other
Heating Central
Cooling Central Air
Flooring Other
Fireplaces Type None
Window Features Insulated Windows
Appliance Electric Range, Electric Water Heater, Microwave, Refrigerator
Laundry Laundry Room, Lower Level
Exterior
Exterior Feature Private Yard, Rear Stairs
Garage Driveway, Garage
Garage Spaces 1.0
Fence Chain Link, Fenced
Pool None
Community Features None
Utilities Available Cable Available, Electricity Available, Natural Gas Available, Phone Available, Sewer Available
Waterfront Description None
View Other
Roof Type Shingle
Street Surface Asphalt
Accessibility None
Handicap Access None
Porch Deck
Parking Type Driveway, Garage
Total Parking Spaces 3
Private Pool false
Building
Lot Description Back Yard, Front Yard
Story Multi/Split
Foundation None
Sewer Other
Water Public
Architectural Style Traditional
Level or Stories Multi/Split
Structure Type Frame,Metal Siding
New Construction No
Construction Status Resale
Schools
Elementary Schools Haynie
Middle Schools Babb
High Schools Charles R. Drew
Others
Senior Community no
Restrictions false
Tax ID 13113D D051
Acceptable Financing Cash, Conventional, FHA, Lease Purchase
Listing Terms Cash, Conventional, FHA, Lease Purchase
Special Listing Condition None


"My job is to find and attract mastery-based agents to the office, protect the culture, and make sure everyone is happy! "






