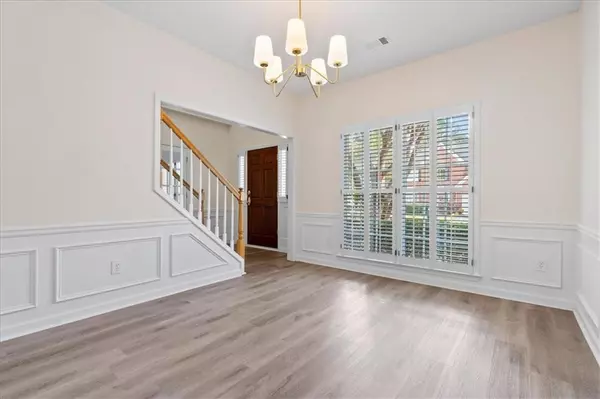
3 Beds
2.5 Baths
2,026 SqFt
3 Beds
2.5 Baths
2,026 SqFt
Key Details
Property Type Single Family Home
Sub Type Single Family Residence
Listing Status Active
Purchase Type For Rent
Square Footage 2,026 sqft
Subdivision Belhaven
MLS Listing ID 7480098
Style Traditional
Bedrooms 3
Full Baths 2
Half Baths 1
HOA Y/N No
Originating Board First Multiple Listing Service
Year Built 1993
Available Date 2024-11-01
Lot Size 7,405 Sqft
Acres 0.17
Property Description
Step inside to discover brand new flooring and freshly painted interiors and exteriors, creating a bright and modern ambiance. The kitchen shines with new appliances, making meal prep a delight, while an abundance of natural light fills every corner of the home, enhancing its warm and welcoming vibe.
Upstairs, you'll find three generously sized bedrooms and two full baths, providing plenty of space for restful nights. The fenced-in backyard is a private oasis, freshly laid with lush new sod—ideal for hosting gatherings or simply unwinding after a busy day.
Enjoy the benefits of a fantastic neighborhood, complete with pool and tennis, perfect for outdoor enthusiasts. Plus, landscaping and trash service are included in rent, ensuring a hassle-free experience.
Location
State GA
County Gwinnett
Lake Name None
Rooms
Bedroom Description Sitting Room
Other Rooms None
Basement None
Dining Room Separate Dining Room
Interior
Interior Features Crown Molding, Double Vanity, Entrance Foyer 2 Story
Heating Central
Cooling Central Air
Fireplaces Number 1
Fireplaces Type Family Room
Window Features Double Pane Windows
Appliance Dishwasher, Disposal, Gas Range, Refrigerator
Laundry Main Level
Exterior
Exterior Feature Private Yard
Garage Driveway, Garage, Garage Door Opener, Garage Faces Front
Garage Spaces 2.0
Fence Back Yard
Pool None
Community Features Homeowners Assoc, Near Schools, Near Shopping, Near Trails/Greenway, Pool, Tennis Court(s)
Utilities Available Cable Available, Electricity Available, Natural Gas Available, Sewer Available, Underground Utilities, Water Available
Waterfront Description None
View Trees/Woods
Roof Type Shingle
Street Surface None
Accessibility None
Handicap Access None
Porch Patio
Parking Type Driveway, Garage, Garage Door Opener, Garage Faces Front
Private Pool false
Building
Lot Description Back Yard, Landscaped, Level
Story Two
Architectural Style Traditional
Level or Stories Two
Structure Type Brick Front
New Construction No
Schools
Elementary Schools Berkeley Lake
Middle Schools Duluth
High Schools Duluth
Others
Senior Community no
Tax ID R6301 121


"My job is to find and attract mastery-based agents to the office, protect the culture, and make sure everyone is happy! "






