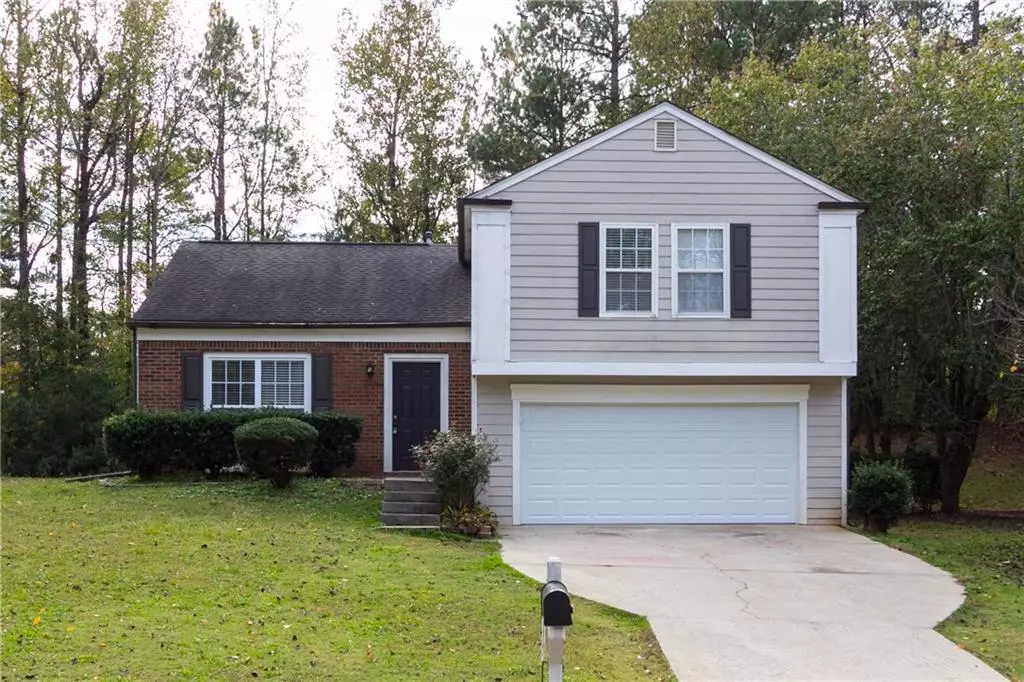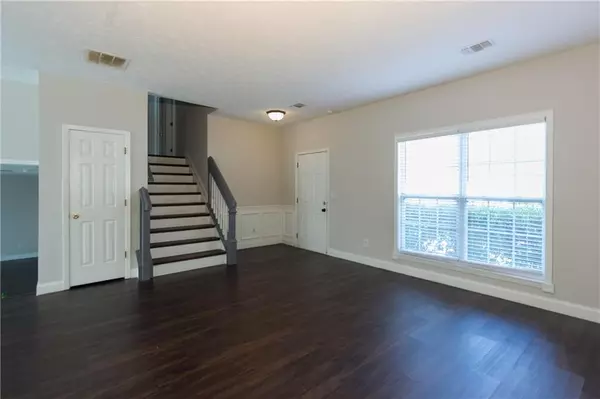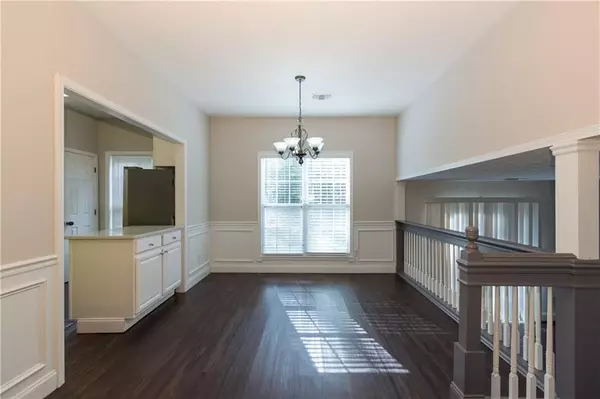
3 Beds
2 Baths
1,672 SqFt
3 Beds
2 Baths
1,672 SqFt
Key Details
Property Type Single Family Home
Sub Type Single Family Residence
Listing Status Active
Purchase Type For Rent
Square Footage 1,672 sqft
Subdivision Ashton Place
MLS Listing ID 7480469
Style Traditional
Bedrooms 3
Full Baths 2
HOA Y/N No
Originating Board First Multiple Listing Service
Year Built 1988
Available Date 2024-11-15
Lot Size 0.330 Acres
Acres 0.33
Property Description
Location
State GA
County Gwinnett
Lake Name None
Rooms
Bedroom Description Roommate Floor Plan
Other Rooms None
Basement None
Dining Room Separate Dining Room
Interior
Interior Features Walk-In Closet(s)
Heating Forced Air
Cooling Ceiling Fan(s), Central Air
Flooring Carpet, Laminate
Fireplaces Type Gas Starter
Window Features None
Appliance Dishwasher, Gas Oven, Gas Range, Refrigerator
Laundry In Hall
Exterior
Exterior Feature None
Parking Features Driveway, Garage
Garage Spaces 2.0
Fence None
Pool None
Community Features None
Utilities Available Cable Available, Electricity Available, Natural Gas Available, Sewer Available, Underground Utilities, Water Available
Waterfront Description None
View Trees/Woods
Roof Type Composition
Street Surface Paved
Accessibility None
Handicap Access None
Porch Patio
Private Pool false
Building
Lot Description Wooded
Story Multi/Split
Architectural Style Traditional
Level or Stories Multi/Split
Structure Type Vinyl Siding
New Construction No
Schools
Elementary Schools Cedar Hill
Middle Schools J.E. Richards
High Schools Discovery
Others
Senior Community no
Tax ID R5076 211


"My job is to find and attract mastery-based agents to the office, protect the culture, and make sure everyone is happy! "






