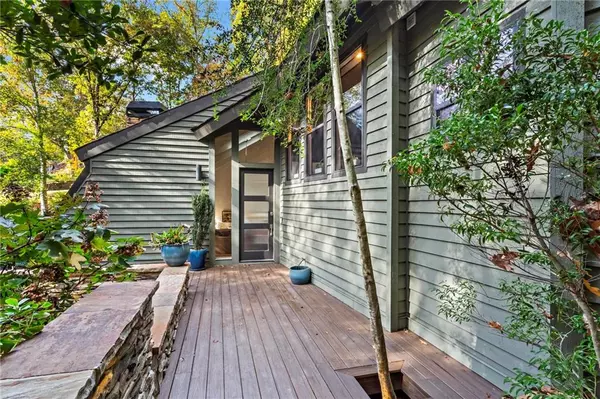
4 Beds
3.5 Baths
2,938 SqFt
4 Beds
3.5 Baths
2,938 SqFt
Key Details
Property Type Single Family Home
Sub Type Single Family Residence
Listing Status Coming Soon
Purchase Type For Sale
Square Footage 2,938 sqft
Price per Sqft $272
Subdivision Blackland Ridge
MLS Listing ID 7477818
Style Contemporary,Mid-Century Modern,Modern
Bedrooms 4
Full Baths 3
Half Baths 1
Construction Status Resale
HOA Y/N No
Originating Board First Multiple Listing Service
Year Built 1976
Annual Tax Amount $5,257
Tax Year 2023
Lot Size 0.351 Acres
Acres 0.3515
Property Description
The gourmet kitchen, equipped with Jenn Air appliances, opens into a cozy breakfast area and spacious pantry. Enjoy a sunroom office perfect for remote work, along with generously sized secondary bedrooms. The main-level primary suite offers a serene retreat with a spa-like bath—your personal oasis after a long day.
Currently, the second bedroom serves as a media room, while bedrooms three and four are tastefully designed for family and guests. The outdoor living space is an entertainer’s paradise, featuring multiple inviting areas and low-maintenance hardscaping, leaving you time to relax or garden.
Situated in a desirable non-HOA neighborhood, you'll be close to the Chattahoochee River, McFarland Nature Preserve, and Sope Creek Park. Convenient access to 400, 285, and 75 means you're just 20 minutes from Marietta Square, 25 minutes from Buckhead, and 30 minutes from Midtown. Swim and tennis options are available at Kings Cove and Indian Hills Country Club (depending on availability). Don’t miss this rare find!
Location
State GA
County Cobb
Lake Name None
Rooms
Bedroom Description Master on Main
Other Rooms None
Basement None
Main Level Bedrooms 1
Dining Room Open Concept, Seats 12+
Interior
Interior Features Beamed Ceilings, Cathedral Ceiling(s), Double Vanity, High Ceilings 10 ft Main
Heating Central, Forced Air, Natural Gas
Cooling Ceiling Fan(s), Central Air, Electric
Flooring Hardwood, Stone, Wood
Fireplaces Number 1
Fireplaces Type Factory Built, Gas Log, Great Room, Living Room, Masonry, Stone
Window Features Bay Window(s),Window Treatments
Appliance Dishwasher, Disposal, Dryer, Gas Range, Gas Water Heater, Microwave, Range Hood, Refrigerator, Washer, Other
Laundry Laundry Room
Exterior
Exterior Feature Courtyard, Garden, Lighting, Permeable Paving, Private Yard
Garage Garage, Garage Door Opener, Garage Faces Front, Kitchen Level, Parking Pad, Storage
Garage Spaces 2.0
Fence None
Pool None
Community Features Near Public Transport, Near Schools, Near Shopping, Near Trails/Greenway
Utilities Available Cable Available, Electricity Available, Natural Gas Available, Phone Available, Sewer Available, Water Available
Waterfront Description Creek,Pond
View City, Creek/Stream, Trees/Woods
Roof Type Composition
Street Surface Asphalt
Accessibility None
Handicap Access None
Porch Deck, Front Porch, Rear Porch, Side Porch
Parking Type Garage, Garage Door Opener, Garage Faces Front, Kitchen Level, Parking Pad, Storage
Total Parking Spaces 2
Private Pool false
Building
Lot Description Back Yard, Creek On Lot, Landscaped, Level, Private, Wooded
Story Two
Foundation Block, Combination
Sewer Public Sewer
Water Public
Architectural Style Contemporary, Mid-Century Modern, Modern
Level or Stories Two
Structure Type Cedar
New Construction No
Construction Status Resale
Schools
Elementary Schools Sope Creek
Middle Schools Dickerson
High Schools Walton
Others
Senior Community no
Restrictions false
Tax ID 16119100370
Ownership Fee Simple
Acceptable Financing 1031 Exchange, Cash, Conventional, FHA, VA Loan
Listing Terms 1031 Exchange, Cash, Conventional, FHA, VA Loan
Financing no
Special Listing Condition None


"My job is to find and attract mastery-based agents to the office, protect the culture, and make sure everyone is happy! "






