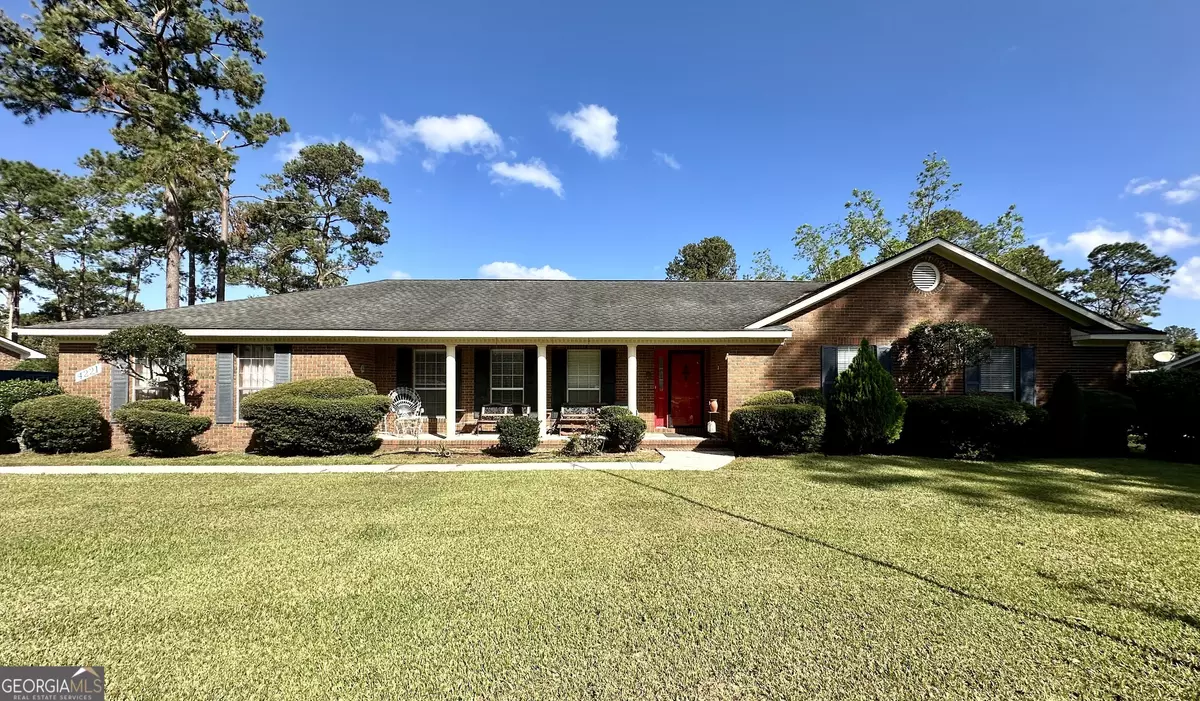
4 Beds
2 Baths
2,456 SqFt
4 Beds
2 Baths
2,456 SqFt
Key Details
Property Type Single Family Home
Sub Type Single Family Residence
Listing Status Active
Purchase Type For Sale
Square Footage 2,456 sqft
Price per Sqft $142
MLS Listing ID 10406656
Style Ranch
Bedrooms 4
Full Baths 2
Construction Status Resale
HOA Y/N No
Year Built 1985
Annual Tax Amount $2,516
Tax Year 2023
Lot Size 0.820 Acres
Property Description
Location
State GA
County Ware
Rooms
Basement None
Main Level Bedrooms 4
Interior
Interior Features Double Vanity, Separate Shower, Walk-In Closet(s)
Heating Central
Cooling Central Air, Heat Pump
Flooring Laminate, Tile
Fireplaces Number 1
Exterior
Parking Features Attached, Carport
Community Features None
Utilities Available Other
Roof Type Concrete
Building
Story One
Sewer Septic Tank
Level or Stories One
Construction Status Resale
Schools
Elementary Schools Out Of Area
Middle Schools Waycross
High Schools Ware County


"My job is to find and attract mastery-based agents to the office, protect the culture, and make sure everyone is happy! "






