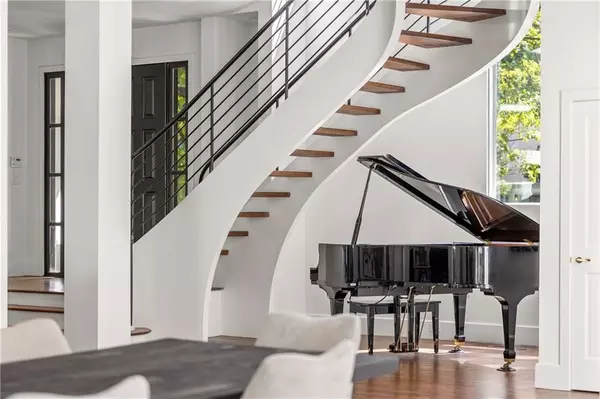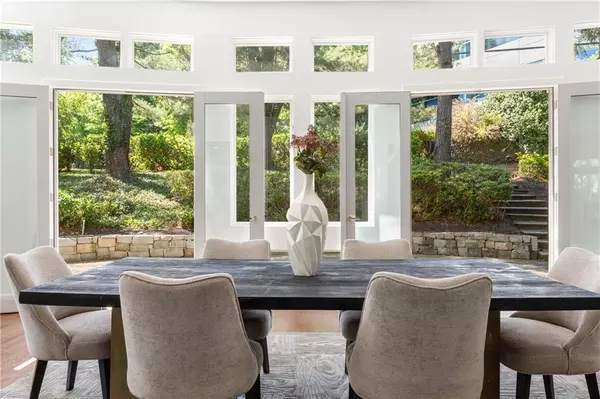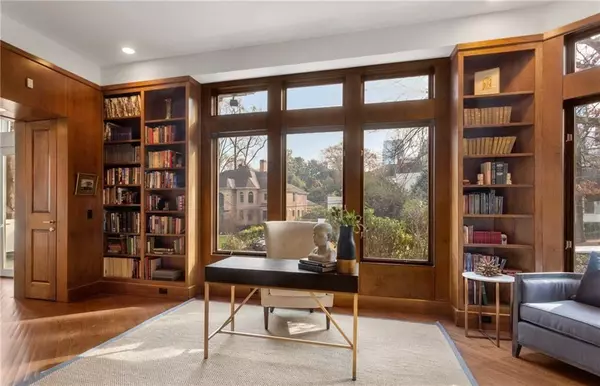6 Beds
7 Baths
7,835 SqFt
6 Beds
7 Baths
7,835 SqFt
Key Details
Property Type Single Family Home
Sub Type Single Family Residence
Listing Status Active
Purchase Type For Sale
Square Footage 7,835 sqft
Price per Sqft $369
Subdivision Ansley Park
MLS Listing ID 7480919
Style Modern,Contemporary
Bedrooms 6
Full Baths 7
Construction Status Resale
HOA Y/N No
Originating Board First Multiple Listing Service
Year Built 1995
Annual Tax Amount $30,833
Tax Year 2023
Lot Size 0.511 Acres
Acres 0.511
Property Description
A remarkable opportunity awaits with this stunning modern residence, nestled on an oversized half-acre corner lot in the coveted Ansley Park neighborhood. Step through the grand double doors into an awe-inspiring two-story great room, flooded with natural light and creating an expansive, inviting living space.
At the heart of the home is a chef-inspired kitchen, featuring stainless steel appliances, elegant granite countertops, and custom flat-panel cabinetry. Complete with a charming breakfast bar and an adjacent butler's pantry, this culinary haven seamlessly opens onto a delightful flagstone patio, perfect for extending your indoor dining experience outdoors.
The spacious great room, highlighted by a striking double-sided fireplace and elegant mantle, serves as a focal point for relaxation and socializing. This area is complemented by a cozy sitting room and a formal library or office with grand built-ins, which can easily convert to a fifth bedroom if needed.
Venture up the home's signature open staircase to discover the expansive owner's suite—a tranquil sanctuary boasting a generous sitting area, another double-sided fireplace, and a dramatic barrel-vaulted ceiling. The fully renovated ensuite bath exudes spa-like luxury with dual vanities, a spacious walk-in shower, and a contemporary whirlpool tub. A private balcony with a morning bar provides a peaceful retreat.
The upper level also includes a light-filled loft area and two additional secondary suites, each with its own private bathroom. Unique to this property are two fully renovated apartments that offer maximum flexibility—perfect for a nanny’s quarters, an in-law suite, or even an income-producing rental. The terrace-level apartment features a one-bedroom layout, while above the garage, a separate carriage house offers additional living space with a bedroom, bathroom, family room, and full kitchen.
Step into the backyard of this exquisite residence and enjoy breathtaking views of the Atlanta city skyline. Whether entertaining guests or enjoying quiet moments of reflection, this backyard provides a picturesque setting that seamlessly blends natural beauty with urban sophistication.
Recent upgrades—including pristine hardwood floors, new carpeting, fresh paint, a new roof, updated HVAC systems, and water heaters—ensure that this home is truly move-in ready. Located just moments from Ansley Country Club, Piedmont Park, and the Atlanta Botanical Gardens, as well as upscale shopping, dining, and city amenities, this residence offers more than just a home; it presents a lifestyle waiting to be embraced. Don’t miss your chance to experience this exceptional property!
Location
State GA
County Fulton
Lake Name None
Rooms
Bedroom Description Double Master Bedroom,Oversized Master,Roommate Floor Plan
Other Rooms Guest House, Second Residence
Basement Finished, Exterior Entry, Partial
Main Level Bedrooms 1
Dining Room Seats 12+, Open Concept
Interior
Interior Features High Ceilings 10 ft Main, High Ceilings 10 ft Upper, Bookcases, Double Vanity, High Speed Internet, His and Hers Closets, Walk-In Closet(s)
Heating Central
Cooling Ceiling Fan(s), Central Air
Flooring Carpet, Hardwood
Fireplaces Number 1
Fireplaces Type Living Room, Double Sided
Window Features Double Pane Windows
Appliance Double Oven, Dishwasher, Dryer, Disposal, Gas Range, Refrigerator, Gas Cooktop, Gas Oven, Microwave, Range Hood, Washer
Laundry Upper Level, Laundry Closet, Laundry Room, Main Level
Exterior
Exterior Feature Private Entrance, Private Yard, Storage, Balcony
Parking Features Garage Door Opener, Driveway, Garage, Garage Faces Rear, Level Driveway, Kitchen Level, Parking Pad
Garage Spaces 2.0
Fence Back Yard, Fenced
Pool None
Community Features Near Beltline, Golf, Public Transportation, Near Trails/Greenway, Playground, Sidewalks, Street Lights, Near Public Transport, Near Shopping
Utilities Available Cable Available, Electricity Available, Natural Gas Available, Phone Available, Sewer Available, Water Available
Waterfront Description None
View City, Trees/Woods
Roof Type Other
Street Surface Asphalt,Concrete
Accessibility None
Handicap Access None
Porch Side Porch
Total Parking Spaces 8
Private Pool false
Building
Lot Description Back Yard, Cleared, Landscaped, Private, Front Yard, Corner Lot
Story Three Or More
Foundation See Remarks
Sewer Public Sewer
Water Public
Architectural Style Modern, Contemporary
Level or Stories Three Or More
Structure Type Stucco
New Construction No
Construction Status Resale
Schools
Elementary Schools Virginia-Highland
Middle Schools Willis A. Sutton
High Schools Midtown
Others
Senior Community no
Restrictions false
Tax ID 17 010400070184
Ownership Fee Simple
Special Listing Condition None

"My job is to find and attract mastery-based agents to the office, protect the culture, and make sure everyone is happy! "






