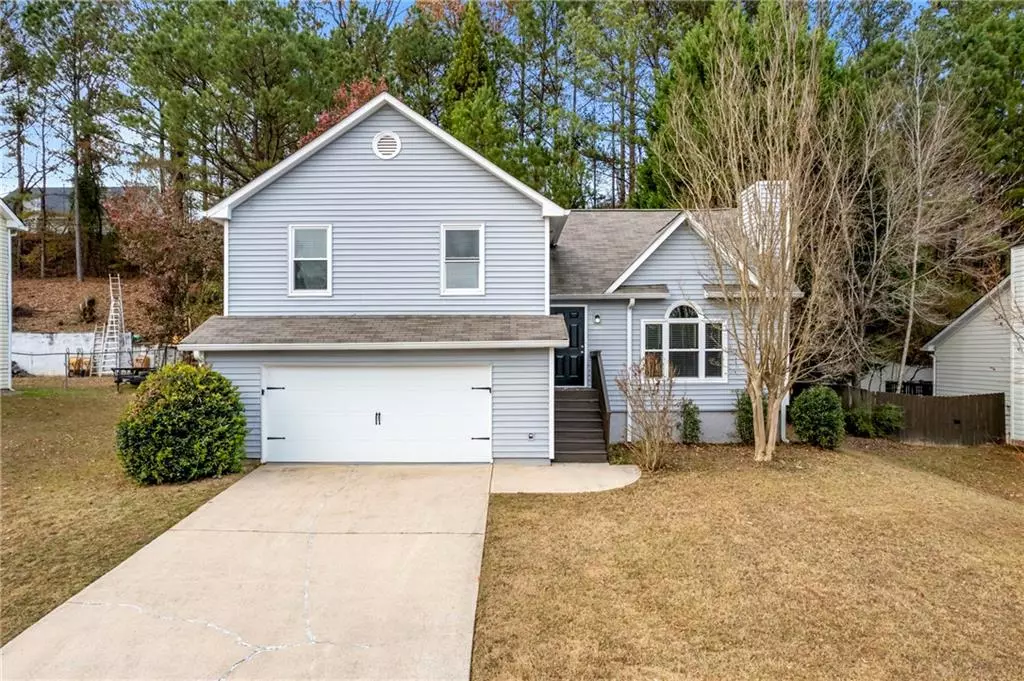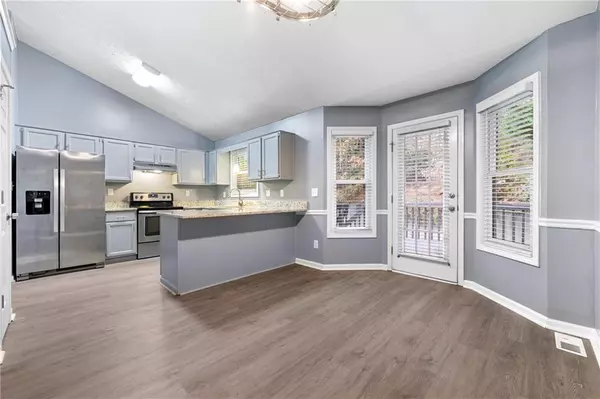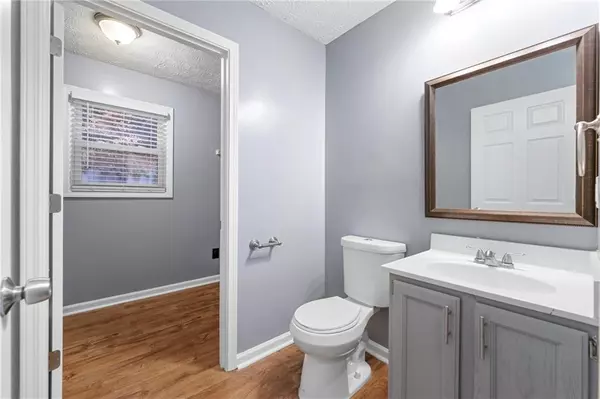4 Beds
2.5 Baths
1,616 SqFt
4 Beds
2.5 Baths
1,616 SqFt
Key Details
Property Type Single Family Home
Sub Type Single Family Residence
Listing Status Active
Purchase Type For Sale
Square Footage 1,616 sqft
Price per Sqft $241
Subdivision Bent Creek
MLS Listing ID 7482914
Style Traditional
Bedrooms 4
Full Baths 2
Half Baths 1
Construction Status Resale
HOA Y/N No
Originating Board First Multiple Listing Service
Year Built 1992
Annual Tax Amount $4,385
Tax Year 2023
Lot Size 10,890 Sqft
Acres 0.25
Property Description
Key Features:
- Inviting front yard with curb appeal
- Fully fenced private backyard for security and relaxation
- Gourmet kitchen featuring elegant granite countertops and modern stainless steel appliances
- Cozy living room centered around a warm fireplace, perfect for family gatherings
- Spacious deck in the backyard, ideal for outdoor entertaining
- Finished basement with full bathroom, providing additional living space
- Luxurious master bathroom boasting a separate shower and indulgent soaking tub
This home combines practical amenities with touches of luxury. The granite kitchen countertops and stainless steel appliances create a sleek, modern cooking space. The finished basement with its own bathroom offers versatile options - use it as a guest suite, home office, or recreation room.
Outdoor enthusiasts will appreciate the fenced-in backyard, providing a safe space for children and pets to play. The deck is perfect for summer barbecues or simply enjoying your morning coffee in the fresh air.
After a long day, unwind in the master bathroom's soaking tub, or enjoy a refreshing shower in the separate stall. The fireplace in the living room adds a cozy touch for chilly evenings.
Located in Sugar Hill, this home offers easy access to local amenities while maintaining a peaceful suburban feel. Don't miss this opportunity to make 5275 Maltdie Ct your new home sweet home!
Location
State GA
County Gwinnett
Lake Name None
Rooms
Bedroom Description Other
Other Rooms None
Basement Finished
Dining Room None
Interior
Interior Features Walk-In Closet(s)
Heating Forced Air
Cooling Central Air
Flooring Carpet, Vinyl
Fireplaces Number 1
Fireplaces Type Living Room
Window Features None
Appliance Dishwasher, Electric Range, Range Hood, Refrigerator
Laundry In Basement, Laundry Room
Exterior
Exterior Feature Private Yard
Parking Features Attached, Garage
Garage Spaces 2.0
Fence Back Yard
Pool None
Community Features None
Utilities Available None
Waterfront Description None
View Neighborhood, Trees/Woods
Roof Type Composition
Street Surface Asphalt
Accessibility None
Handicap Access None
Porch Deck
Private Pool false
Building
Lot Description Back Yard, Front Yard
Story Multi/Split
Foundation Concrete Perimeter
Sewer Public Sewer
Water Public
Architectural Style Traditional
Level or Stories Multi/Split
Structure Type Wood Siding
New Construction No
Construction Status Resale
Schools
Elementary Schools Sugar Hill - Gwinnett
Middle Schools Lanier
High Schools Lanier
Others
Senior Community no
Restrictions false
Tax ID R7289 042
Special Listing Condition None

"My job is to find and attract mastery-based agents to the office, protect the culture, and make sure everyone is happy! "






